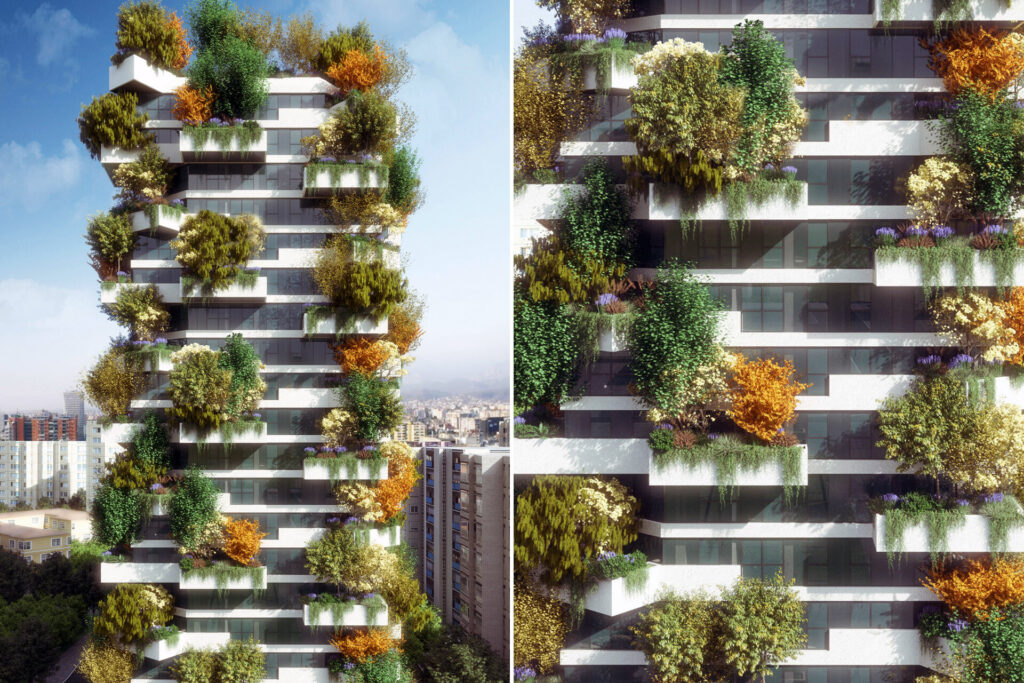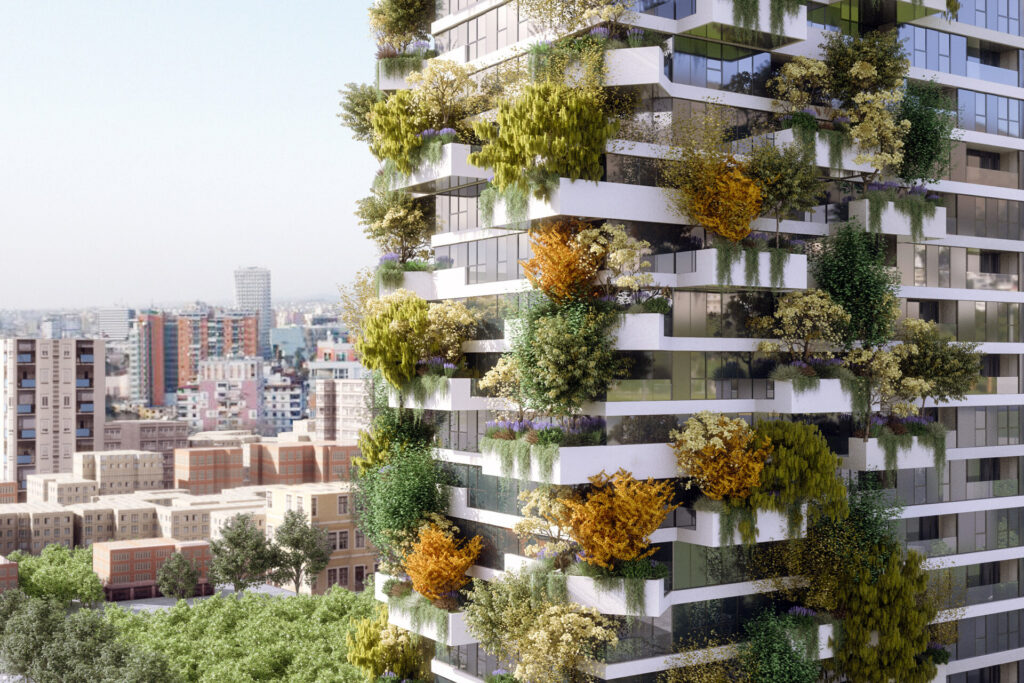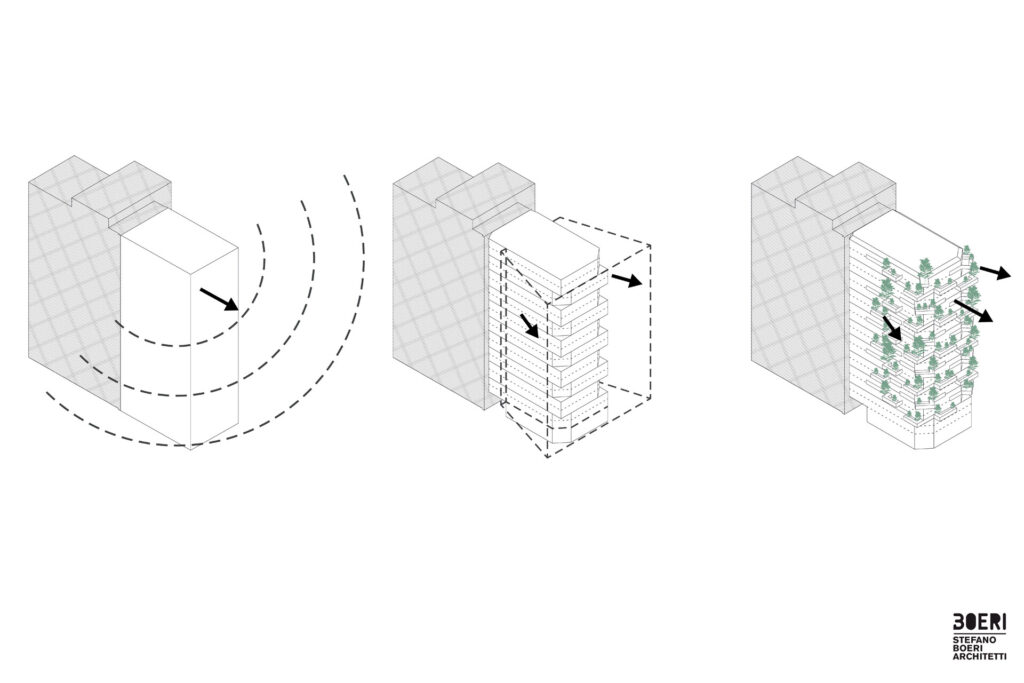The Tirana Vertical Forest in Albania, a 21 floors tower, enters in the urban development plan Tirana 2030. Indeed, the most important goal defined in the masterplan is to increase the amount of greenery in the Albanese capital and the Vertical forest is conceived to host over 3200 bushes and 145 trees.
The chosen structural solution for the Vertical Forest project consists in a curtain wall façade made of extra-clear glass composed of aluminium profiles and double-glazed panels with stratified external sheet to cover the masonry walls. This option, quite unusual in a residential context, is made possible thanks to the vegetation spread along the façade, typical of the Vertical Forest projects.The containers, integrated in the masonry parapets of the balconies, have been strategically set to preserve the privacy of future residents, strengthen the connection to nature while offering an impressive view of the surrounding urban landscape from each one of the 105 apartments.
SCE Project took part to the development of an innovative joint for the windows frames that provides slenderness to the aluminium profiles while simplifying the maintenance works. In fact, the full-height grazed façade is supported by a modular mullions and transoms system which allow both the dismounting of the glass panels from inside the building, and the replacement of the Spandrell panels from outside. From the street, the shrubs and trees as well as as the 3m overhang balconies create a breath-taking three-dimensional effect.
SCE Project was involved of the technical architectural design and the façade design of the Tirana Vertical Forest.
























