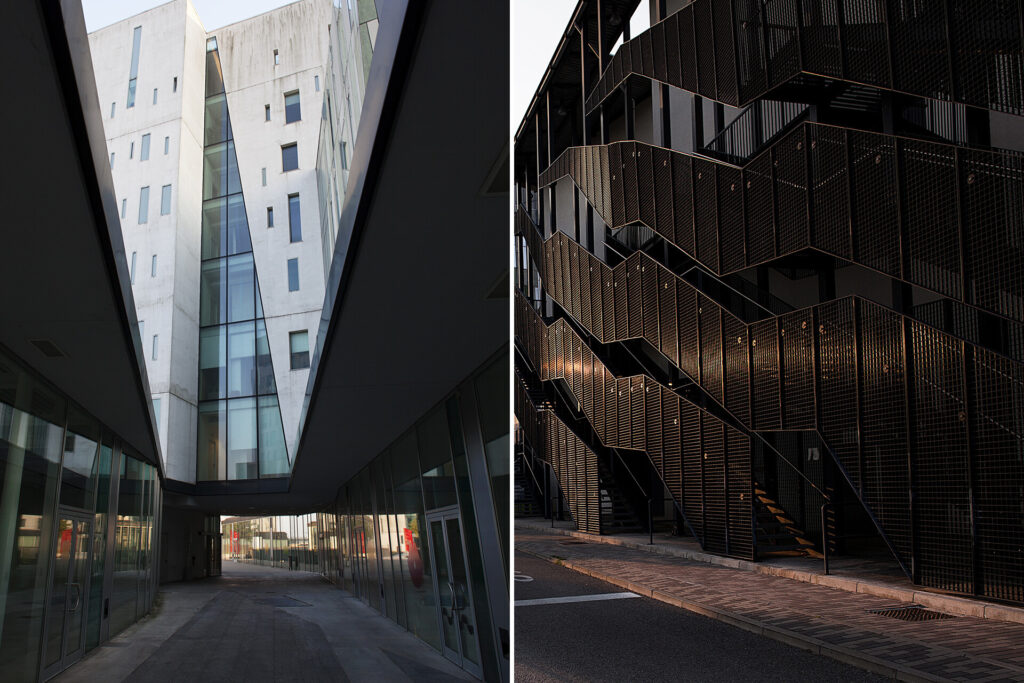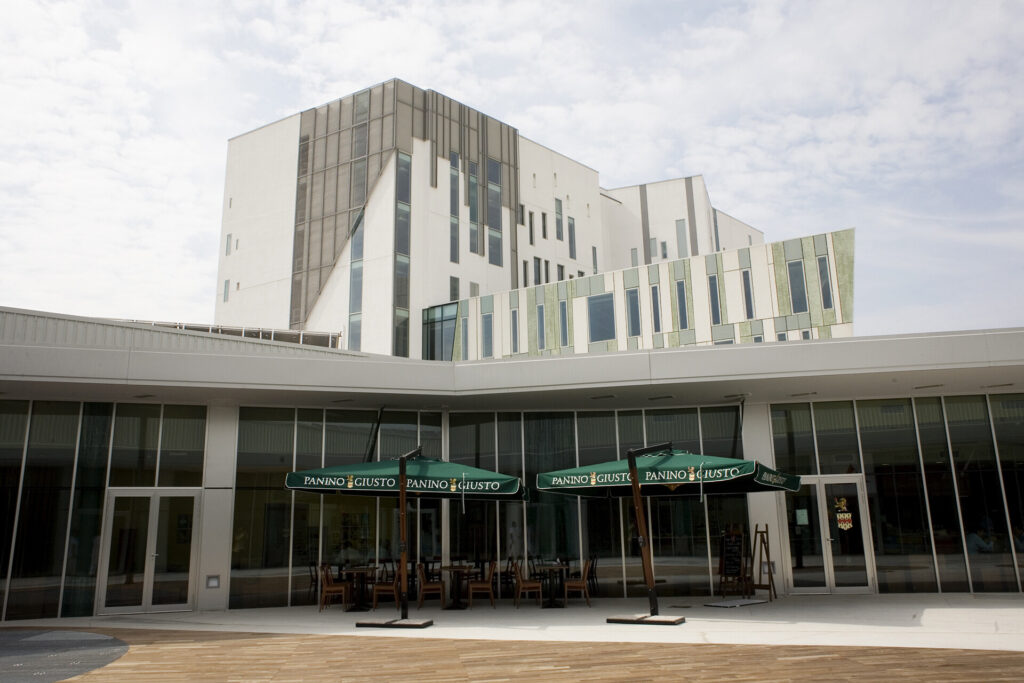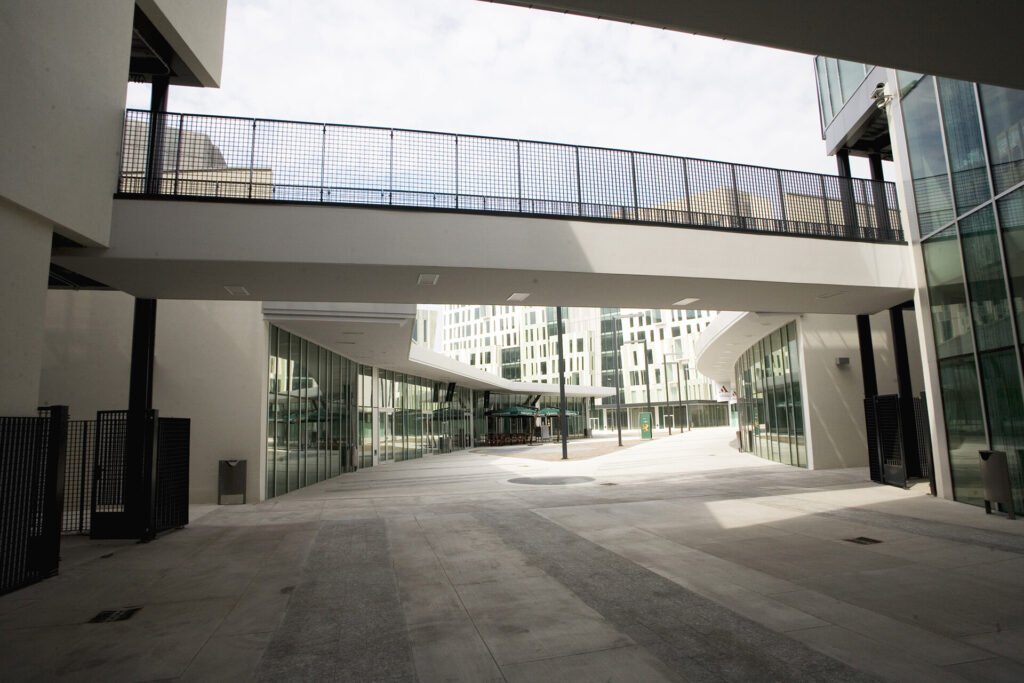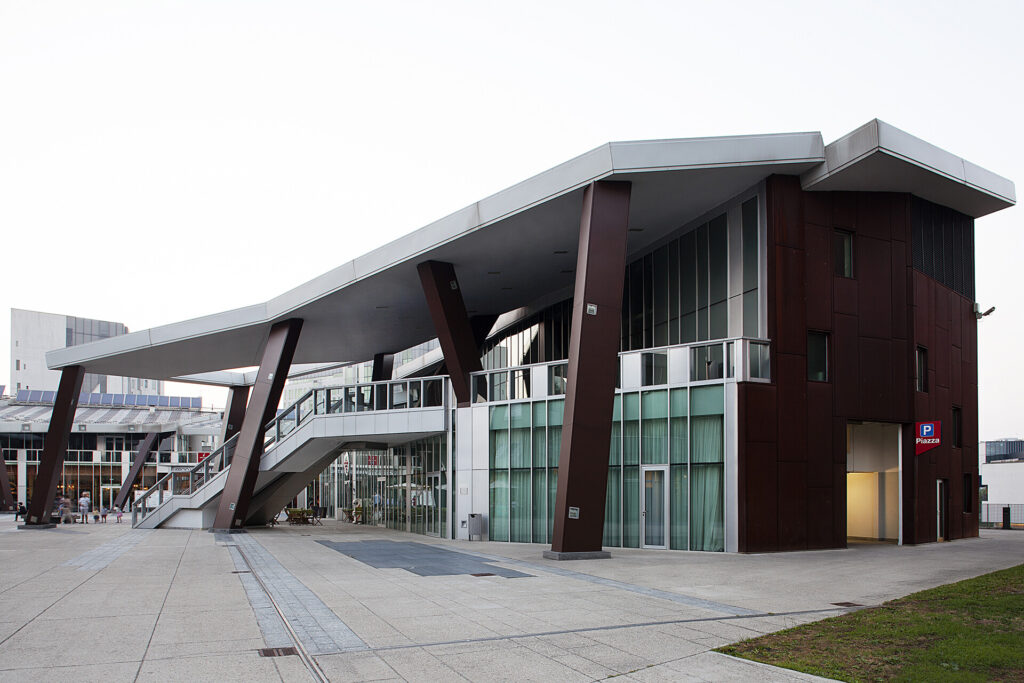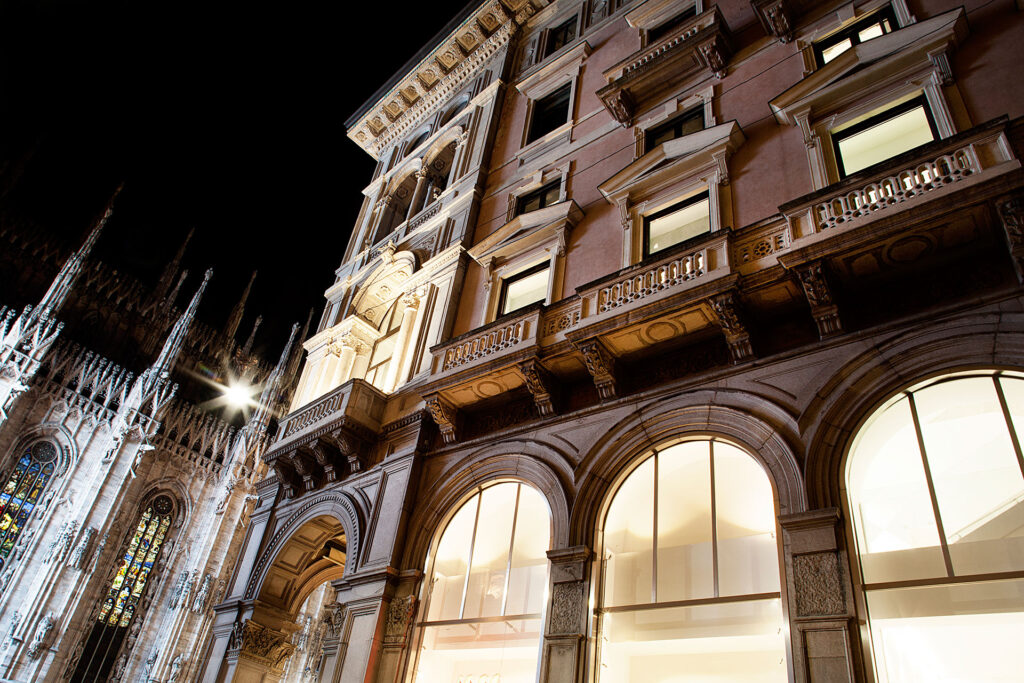Milanofiori2000 Nord extends on the boundary of the city of Milan, as a sort of new gateway to the city. The masterplan of the area was designed by architect Erick van Egeraat in 2005 and involved the construction of buildings for the tertiary sector (including building U10) along the motorway route. Their layout and orientation optimize transparency and visibility towards the project’s center of gravity. In addition there are buildings for commercial use (lot E) whose central square is the place where all the pedestrian paths converge, including that coming from the nearby underground station. It is a large open space, dedicated to meetings and organized events, surrounded by various amenities: a multiplex cinema, a fitness center and several restaurants.
SCE Project has been involved in the concept, developed, technical and construction structural design and in the structural construction management of the mixed used complex Milanofiori 2000.


