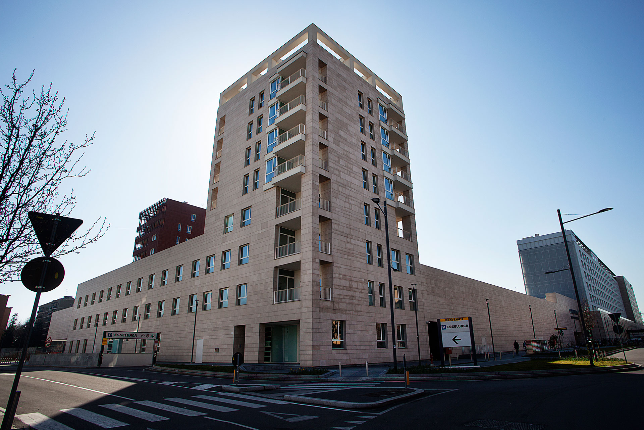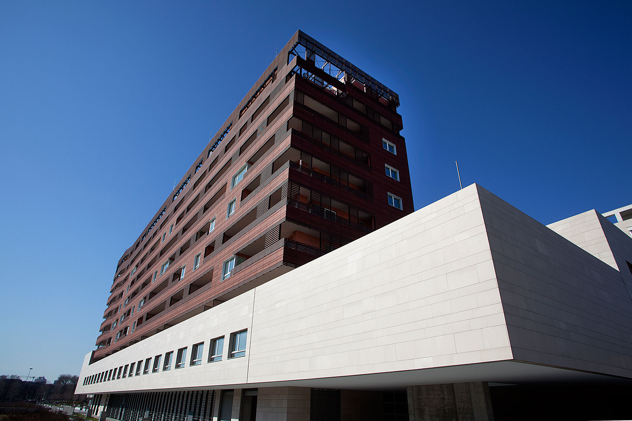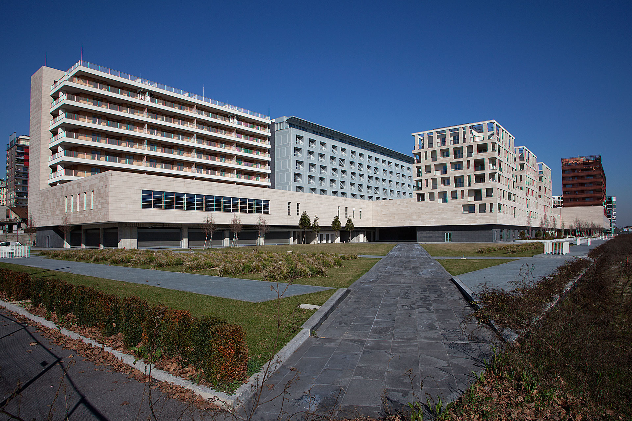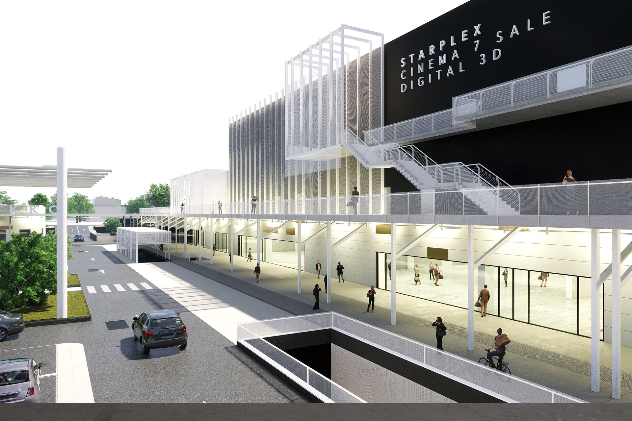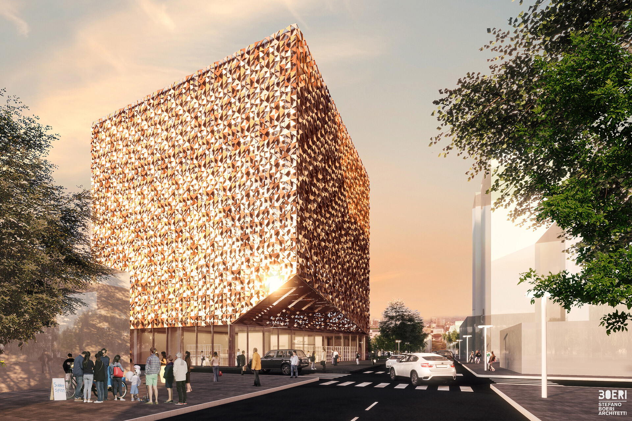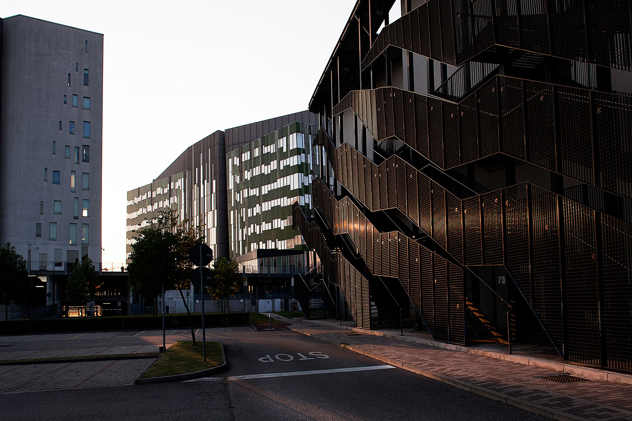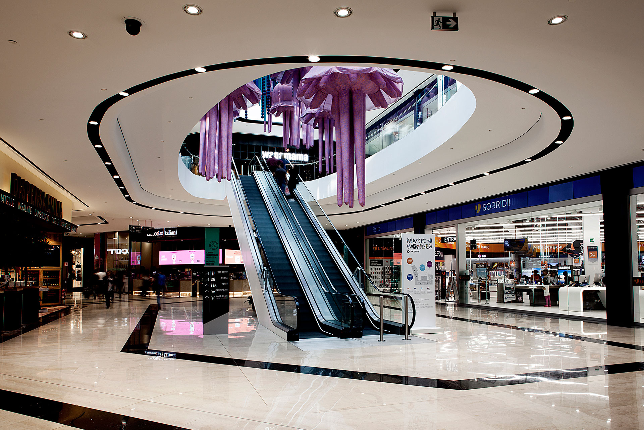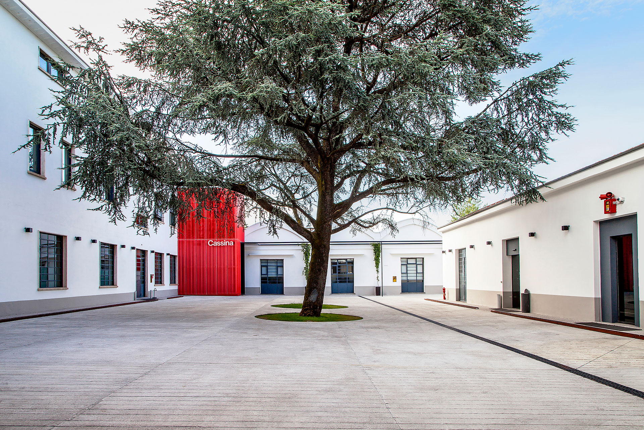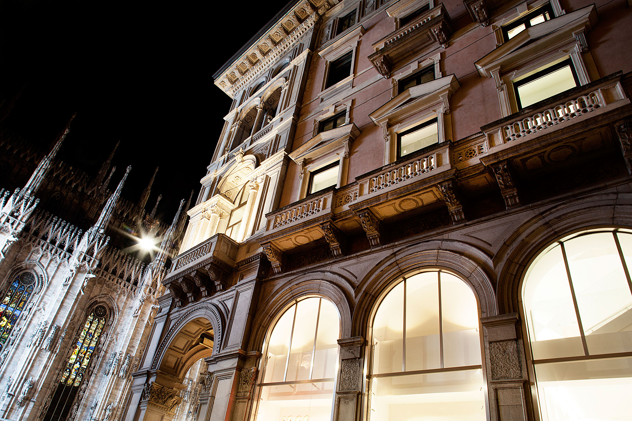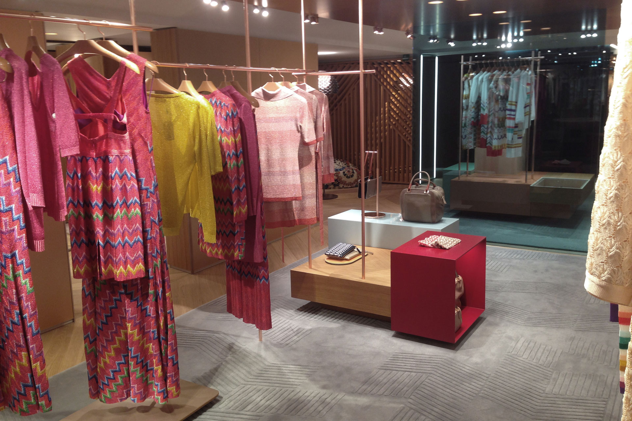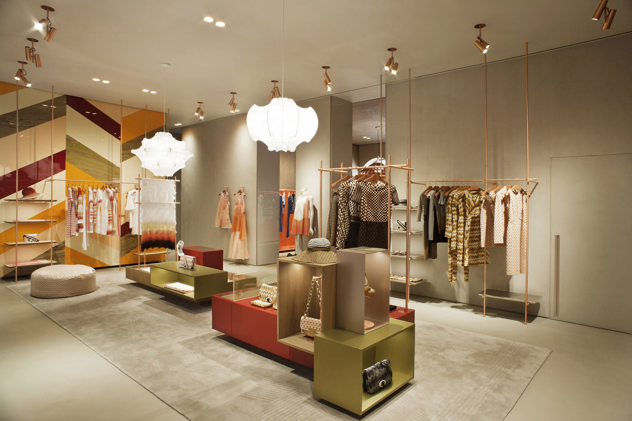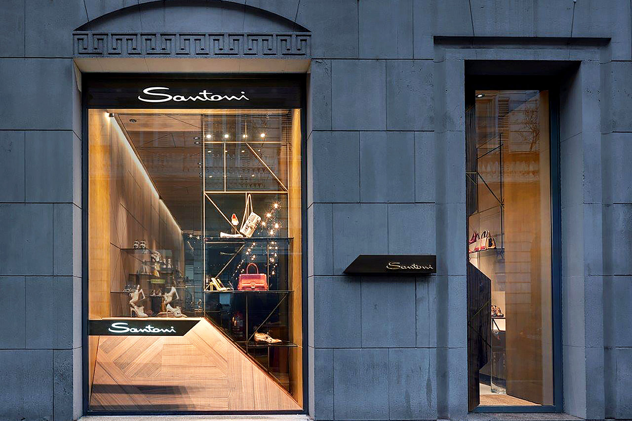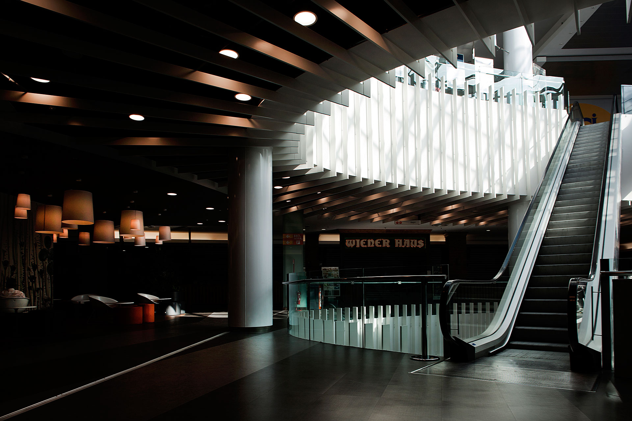IPI PORTA VITTORIA COMPLEX IN MILAN
The Porta Vittoria complex covers a total area of 30,000 sqm and a volume of 630,000 cbm. It is part of one of a Municipality of Milan’s intervention programs which includes three underground car parks and four residential buildings in energy class A (170 apartments), a shopping center, shops and offices (about 5,000 sqm), a fitness center of about 2,000 sqm,and a hotel (with 250 rooms, meeting rooms and reception areas), 1 050 parking spaces and 210 private garages.
The project comprises also primary urbanization work, a green area as an extension of the Marinai d’Italia gardens, and the new exit that connects the new area to the Porta Vittoria underground railway station.
The structures of the buildings which rise to ten floors, were designed not to interfere with the existing railway tunnel. The hotel building itself is set on a bridge structure spanning 65m.
SCE Project was involved in structural design for the technical and construction phases and technical assistance on site.
Client: IPI Porta Vittoria S.p.A.
Design Architect: UCP4 S.r.l. Arch. Nonis
Construction: Colombo Costruzioni S.p.A.
Location: Porta Vittoria, Milan
Year: Completed in 2014
Sector: RETAIL, MIXED USED
Services: Construction Management, Structural Engineering.
© Cristiano Bendinelli-Nano Production
