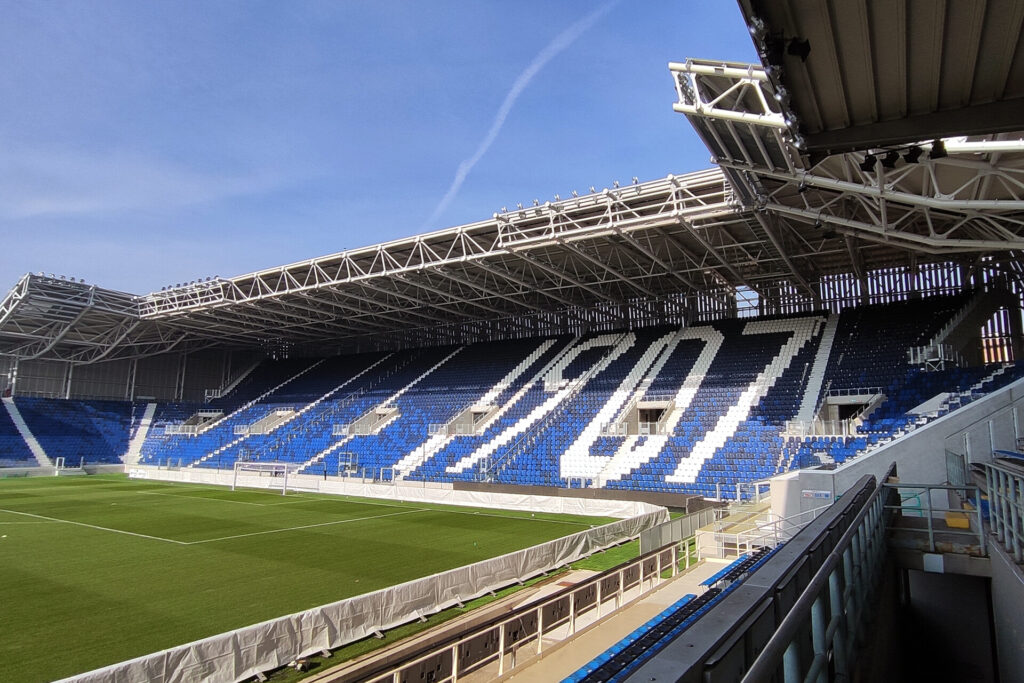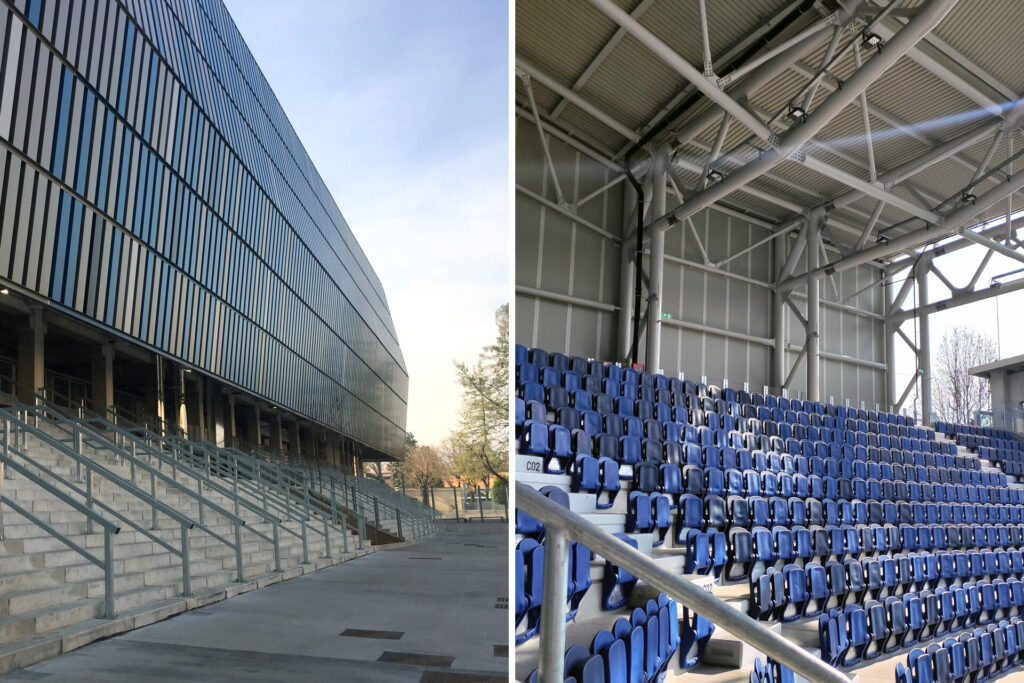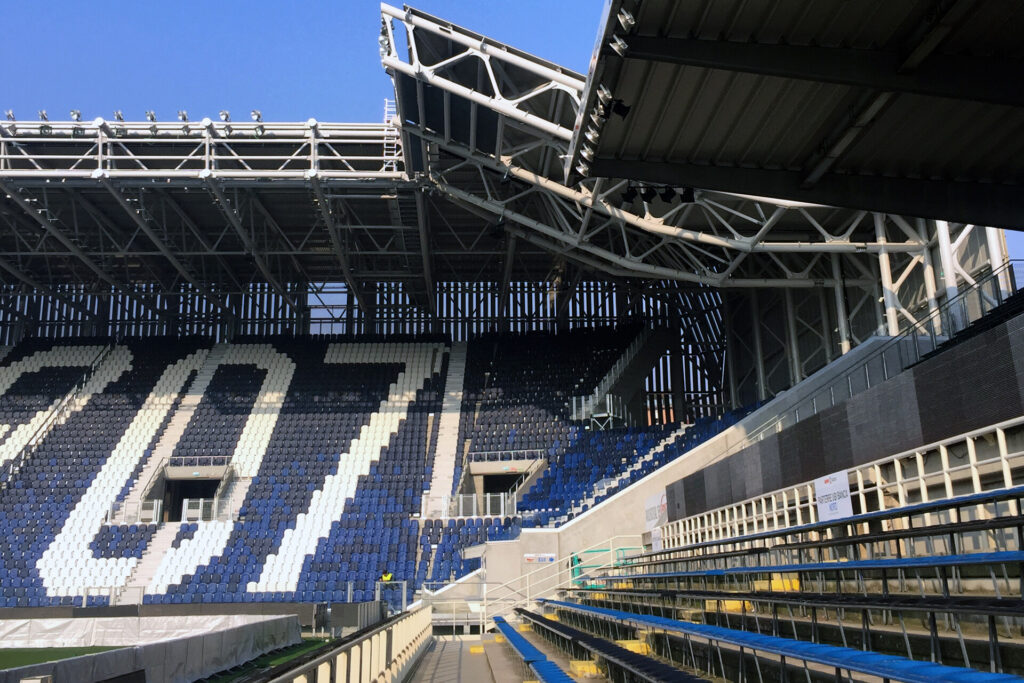The redevelopment project of the Atleti Azzurri d’Italia Stadium arises from the double need for the adaptation of the sports facility and the renovation of the surrounding urban area. The general objective is to promote and consolidate the stadium as a facility for both sporting activities and entertainment.
The existing north and south stands are to be completely replaced by new stands which are closer to the playing field to enhance spectator experience similar to the trend in the most recent European stadiums. The new stands are to be wrapped up in the façade and covered by a translucent skin supported by light steel lattice structures, representing the new interface towards the city while the façades of the historic stands are to be maintained.
Updated facilities for public use are located in the internal circulation spaces, while access is gained by pedestrian ramps that rise from the external spaces, clearly marking public as well private areas.
SCE Project was given the responsibility for full service design (architectural, structural and MEPF) during all design phases and for the structural and MEP construction management. Moreover, SCE Project has offered a BIM & Data Management service that has allowed a fast and optimized construction of the Gewiss Atalanta Stadium.

























