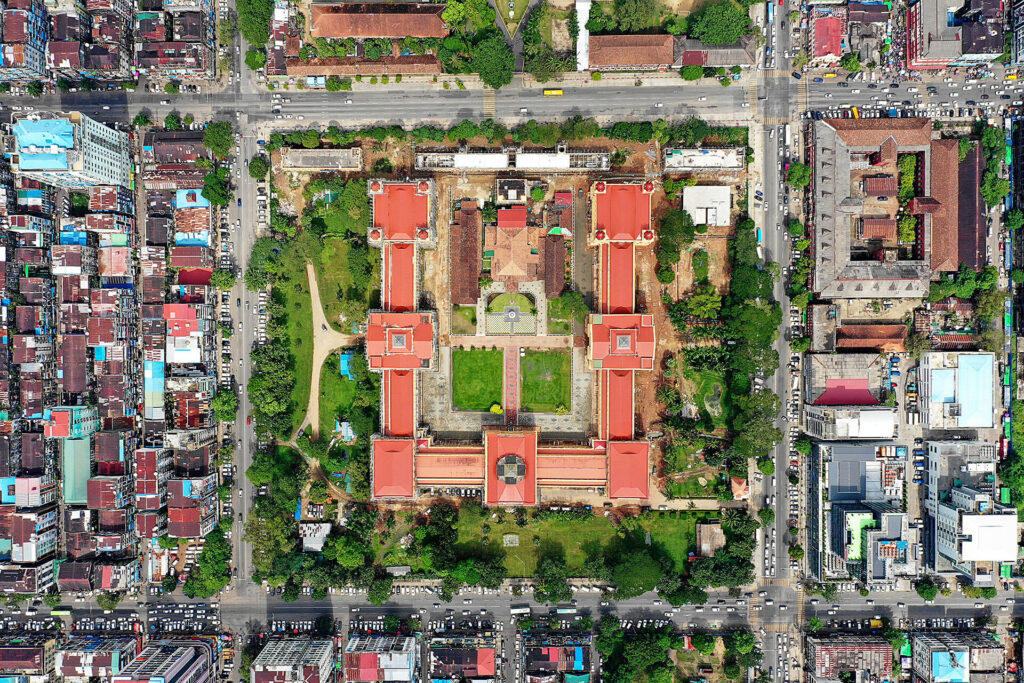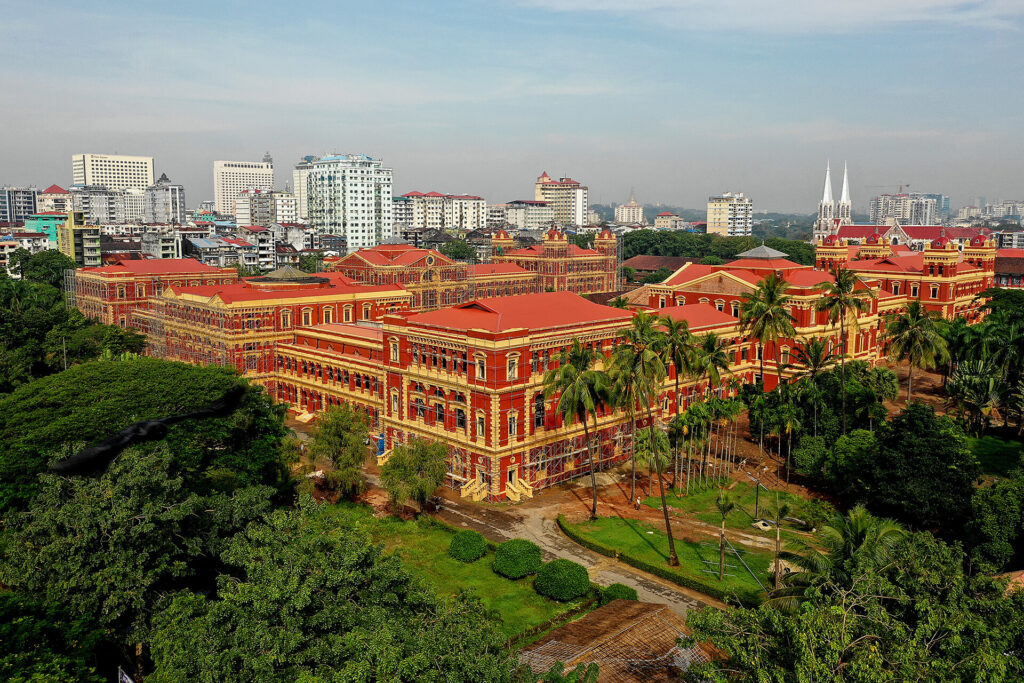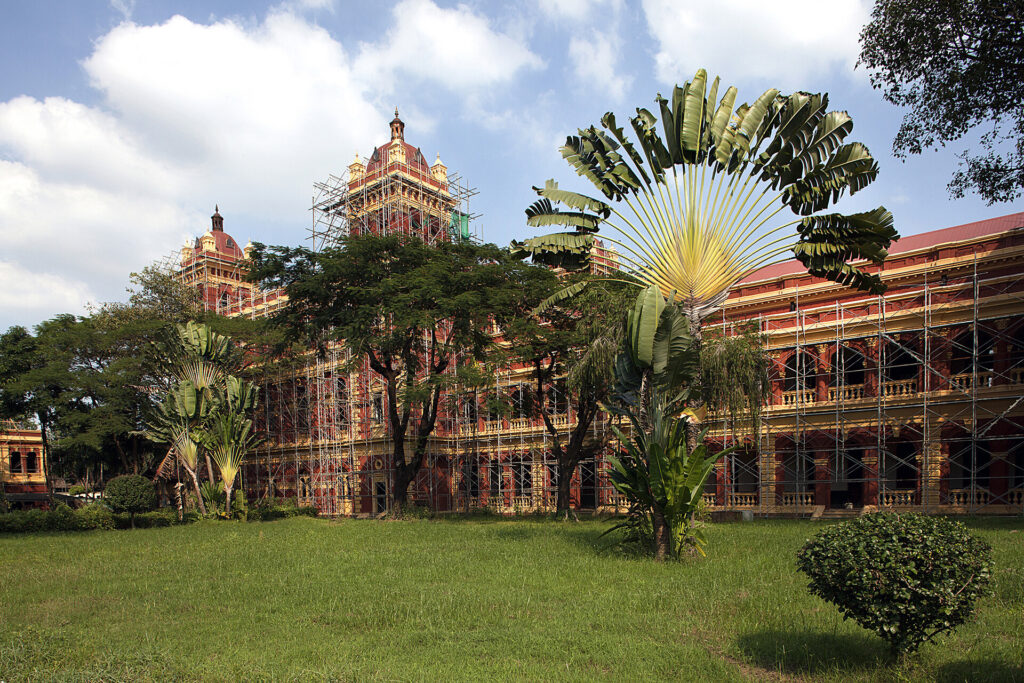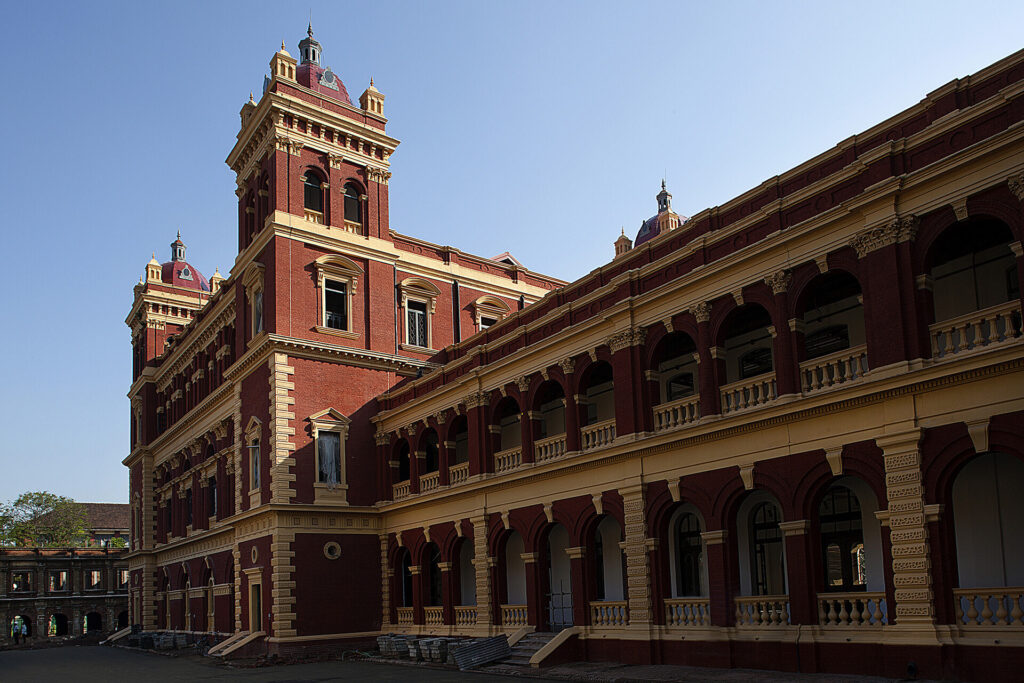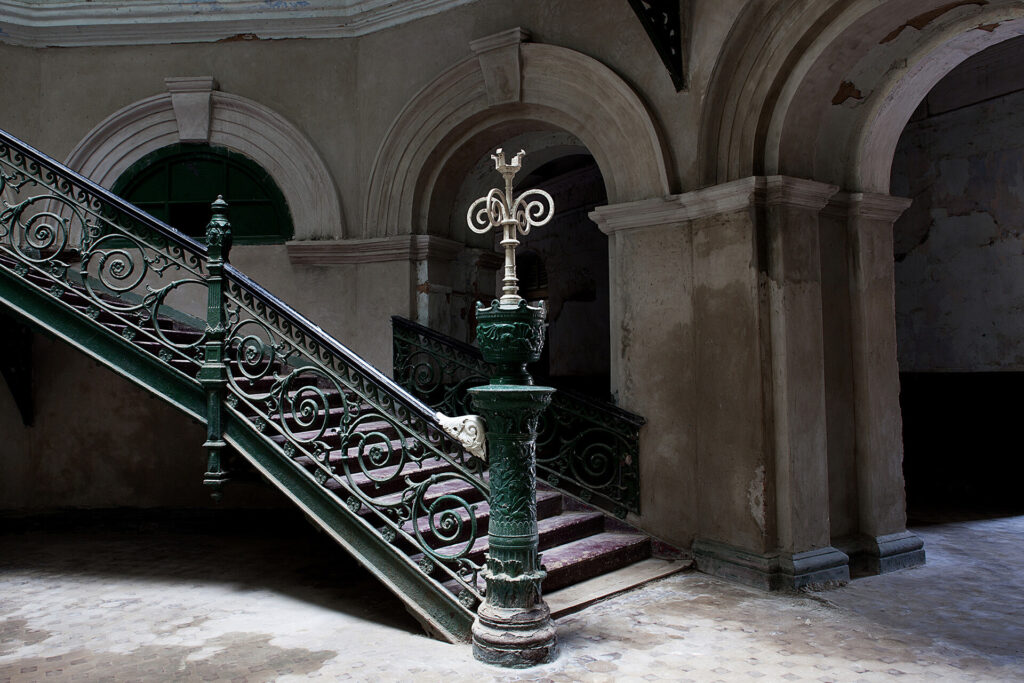The restoration of the Secretariat in Yangon, also called Ministers’building is an interesting project managed by SCE Project ASIA.
As early as 1868, the city block the Secretariat now stands on had been acquired with a view to build a new “Government Offices”. The engineer Henry Hoyne-Fox planned a massive ‘U’ shaped building around a quadrangle at the centre of the square city block, with a domed entrance tower and porte-cochere at the centre of the principal South Range. Three smaller construction and an inner gateway building were then added to enclose the quadrangle to the north. 1930 and 1931 were years of continuous seismic activity in Yangon and The Secretariat, or “Ministers’ Building”, was damaged.
Indeed, the southern vertical structures suffered particularly while the corner turrets on the northern towers survived and the lower parts of the building were almost entirely undamaged. However, all the domes except for most of those in the north east and north west wing and most of the corner turrets of the central and terminal towers had to be dismantled.
The structural scheme of the Secretariat is regular and simple. The strip-out having been completed, it has been possible to look at the whole main skeleton during the visual structural inspection. To start with, the main bearing structure is made of clay masonry walls. These are laid along a parallel axis aligned to the long side of the building in the aisle and along the 4 sides of the square plan of the 5 towers. Furthermore, the walls support the intermediate levels and the roof. On the other hand, the deck is made of simply-supported steel beams spanning from wall to wall or between steel columns or masonry vaults with upper concrete topping. Timber roof trusses complete the structure.
SCE Project mission is to provide an overview of the main structural aspects of the building to assess the structural stability and its state of maintenance. First of all, structural deficiencies have been identified in order to determine the feasibility of the planned interventions for the restoration of the Secretariat. Indeed, the aim of the project is to convert the building into a public & cultural space. The remedial works have been designed with the purpose restoring the historical image of the building while preserving the original materials.



