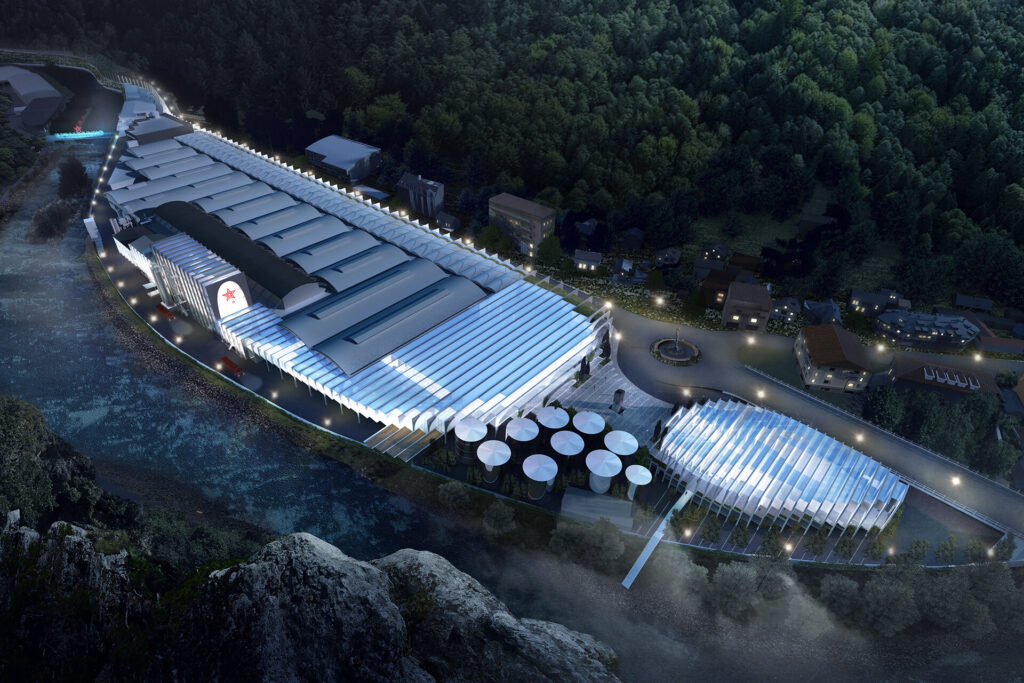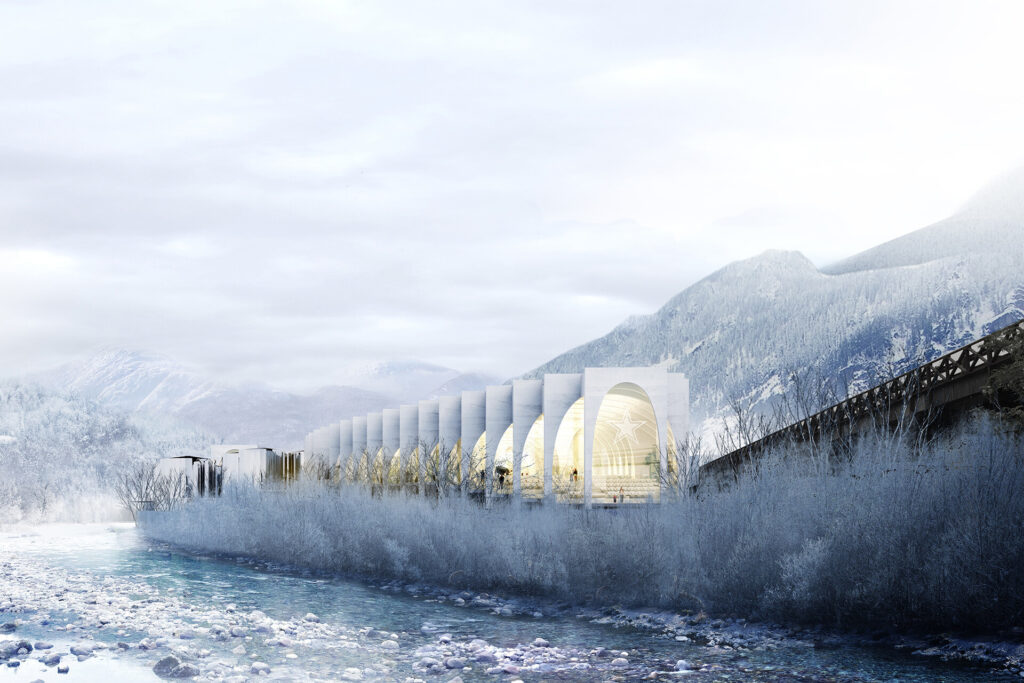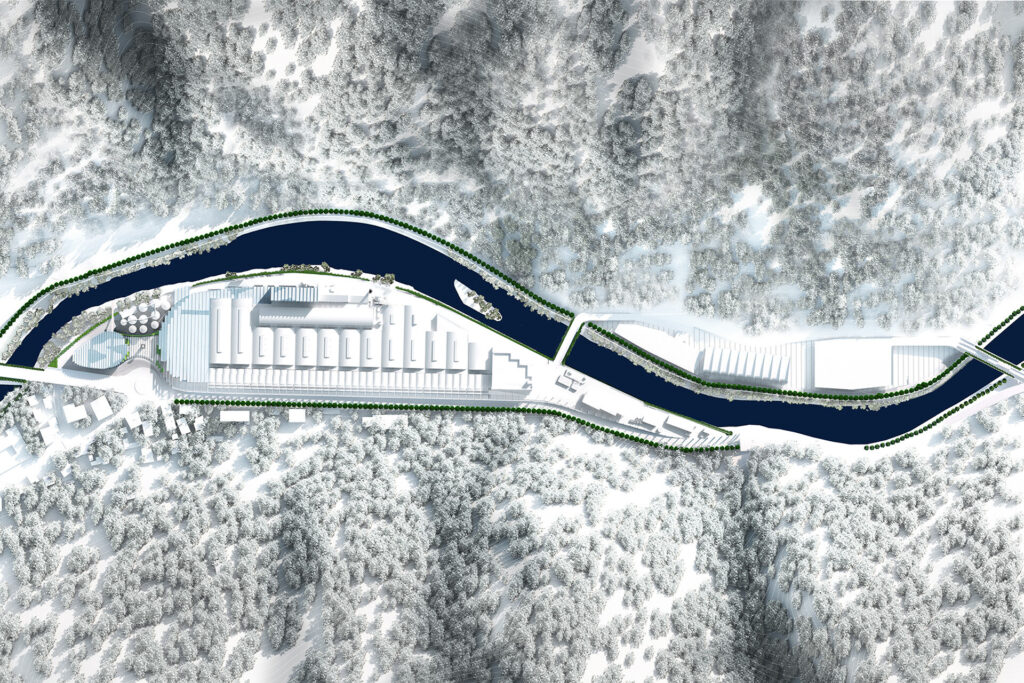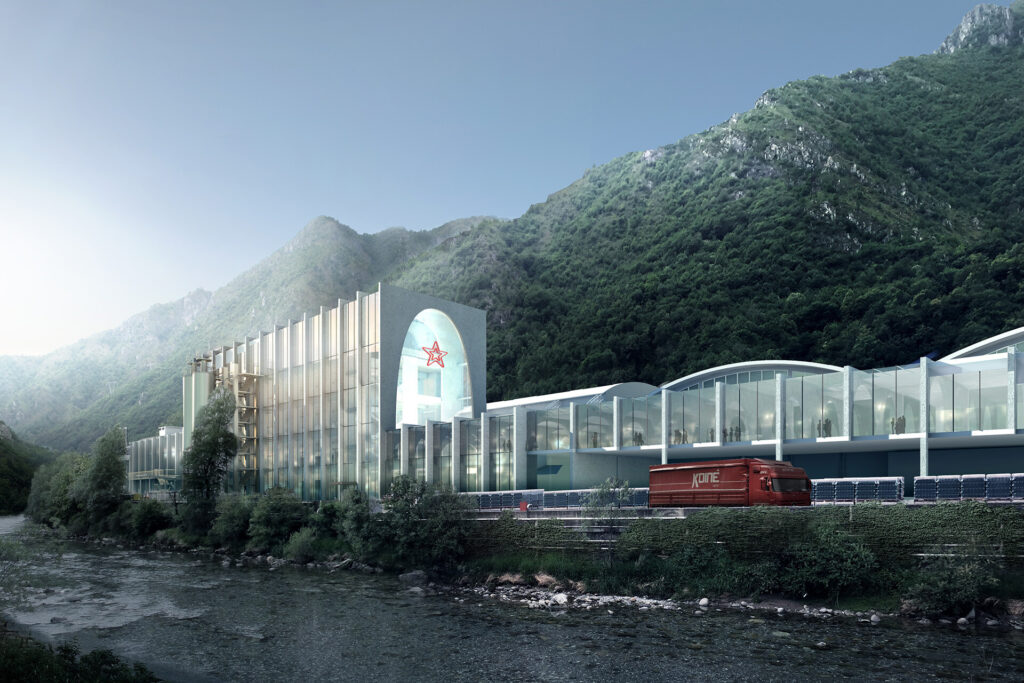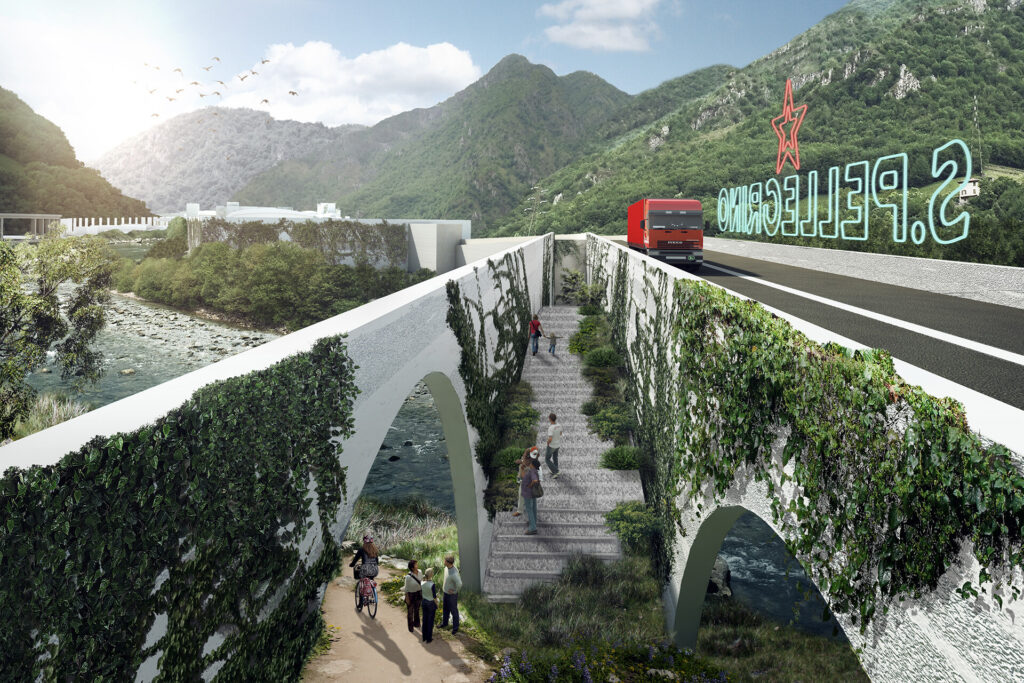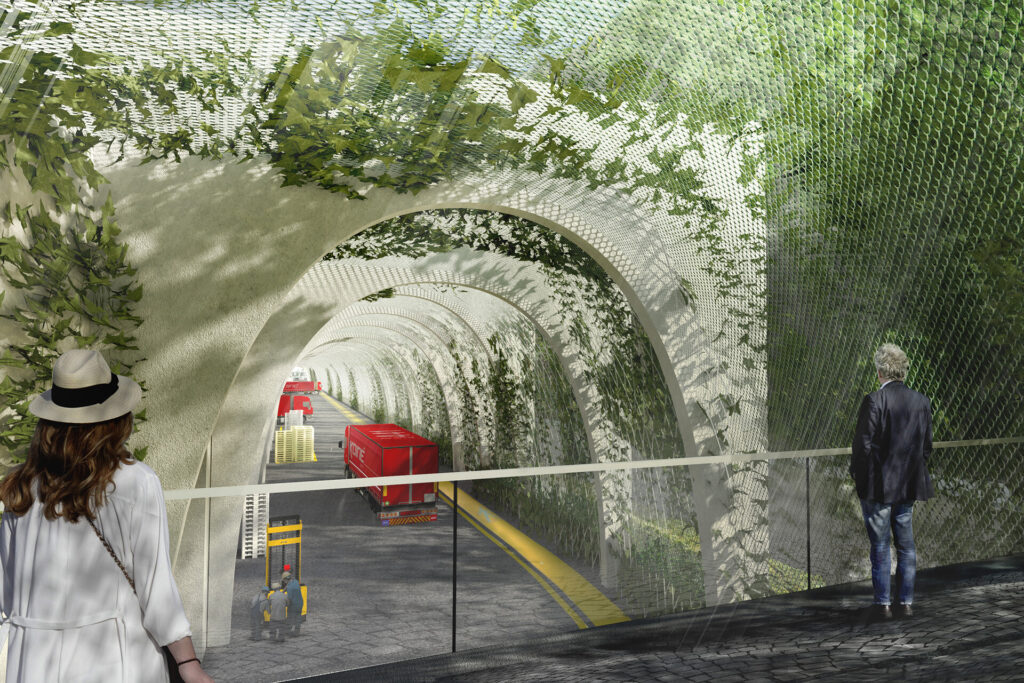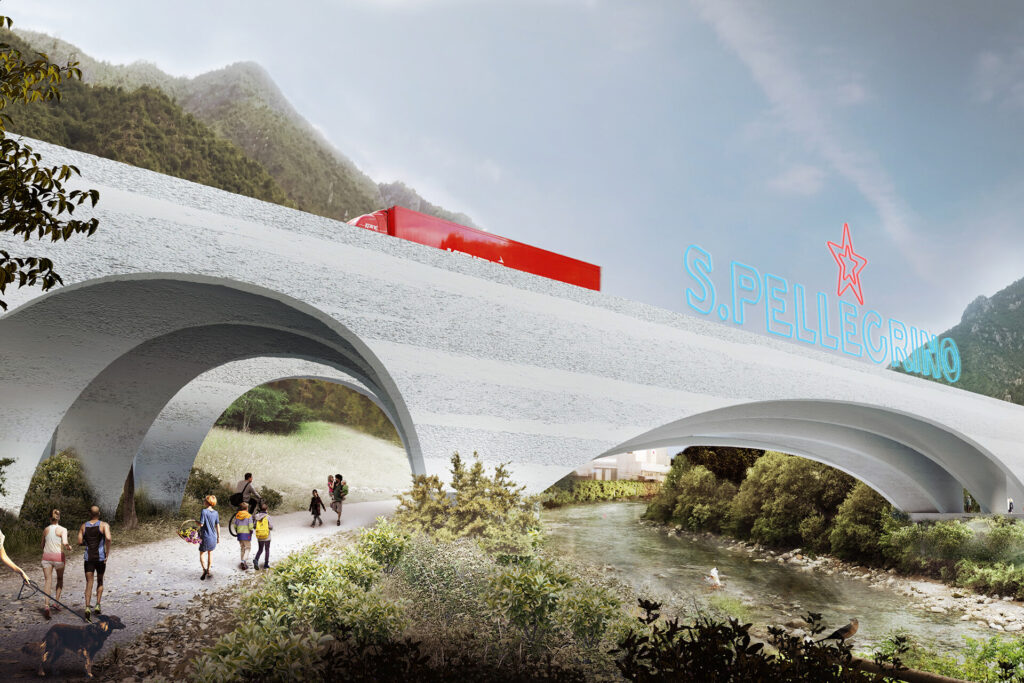The project for the San Pellegrino Flagship Factory in San Pellegrino Terme involves the construction of an extension of the historical building from 1899. The project embraces the existing architecture creating an elegant frame that allows visitors to experience the majestic surrounding nature and purity of the source.
The Design Concept of the San Pellegrino Flagship Factory revisits the classic ‘ingredients’ of Italian architecture and urban planning: the arcade, the viale, the piazza and the portico. The project, harmoniously combining these elements, achieves to create an architectural environment where industry and production, nature and construction, interior and exterior, creation and contemplation are perfectly integrated to elevate the experience for visitors as well as S.Pellegrino staff.
As part of the intervention, the San Pellegrino Flagship Factory “Truck Garage” parking area for heavy vehicles develops on two levels above ground to the total of three level without any underground level and with two unidirectional ramps. Direct access to the San Pellegrino bridge is set at intermediary level 1.
The structure of the “Truck Garage” of the San Pellegrino Flagship Factory consists of reinforced concrete floors and beams supported by columns and walls. From the top of the second level rise the impressive arches in concrete lightened with polystyrene. The arches are architectural elements, although they partially absorb the horizontal loads. The foundation system is made up of isolated plinths set at the base of the central pillars of the portals and a direct continuous slab set at the base of the side pillars (ramp area).
SCE Project has been involved in the engineering process of the architectural design and in the construction structural design of the parking area of San Pellegrino Flagship Factory.


