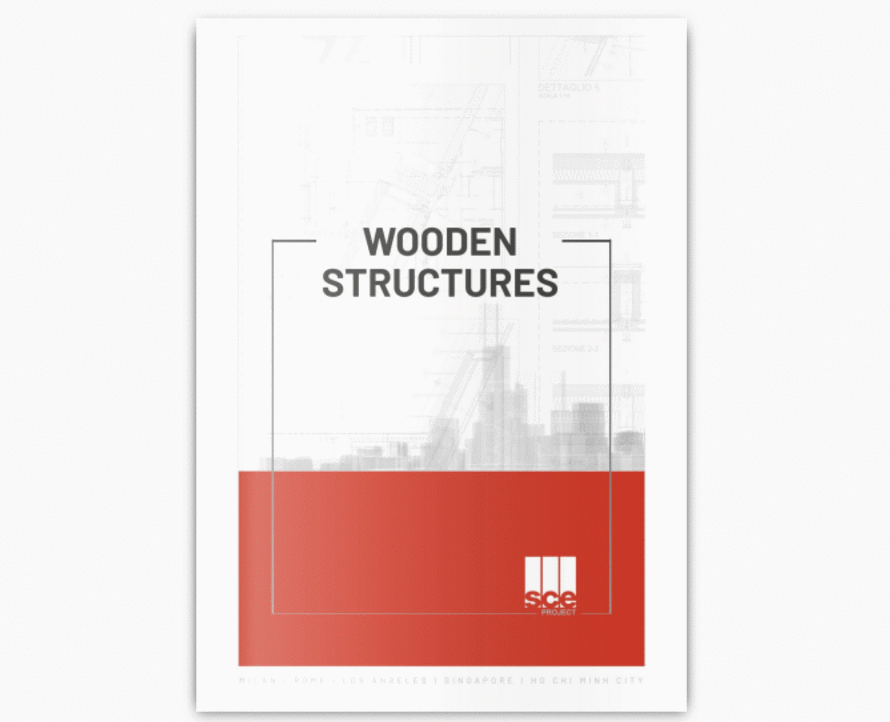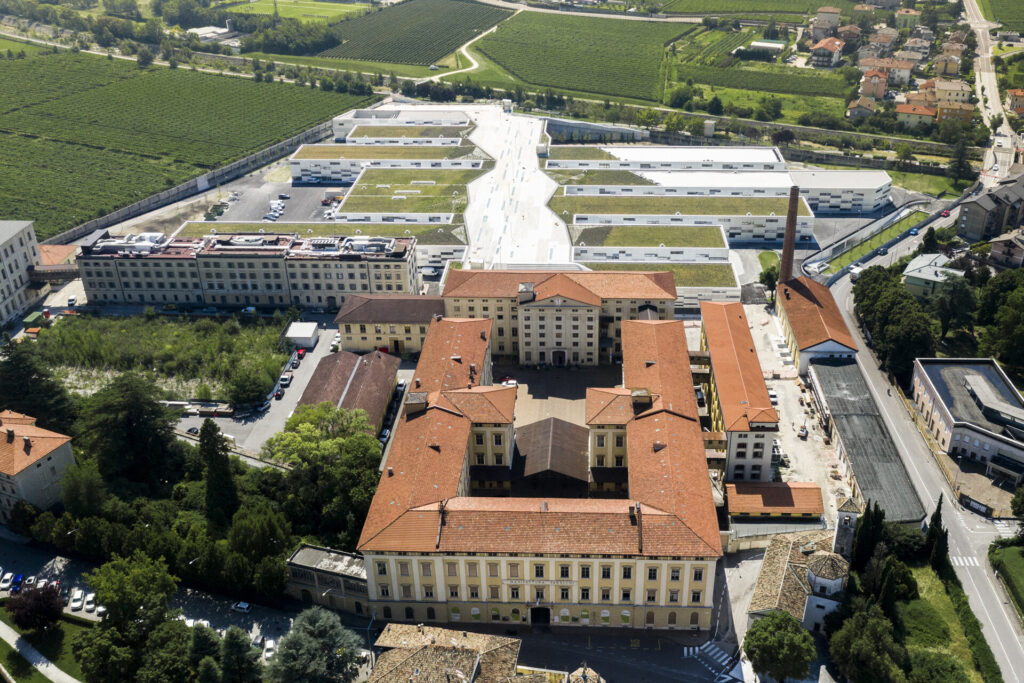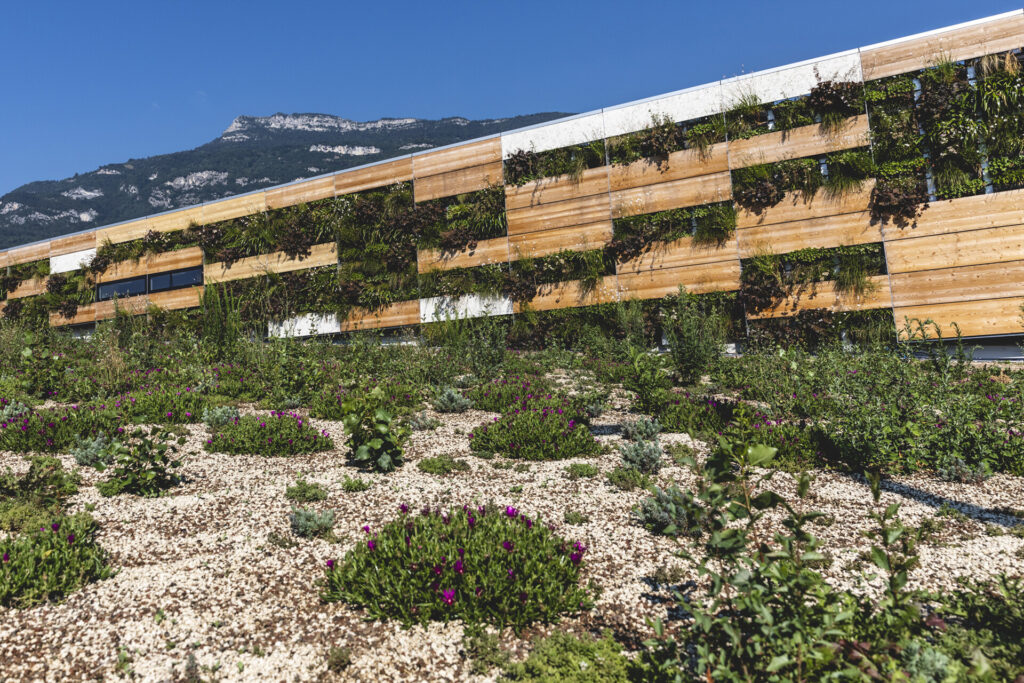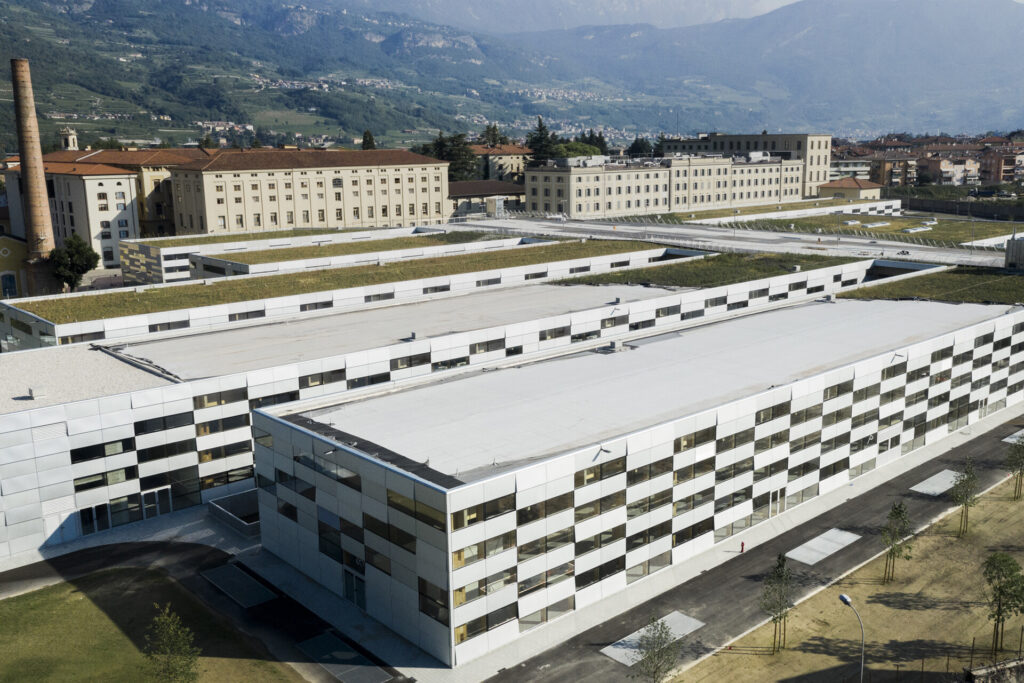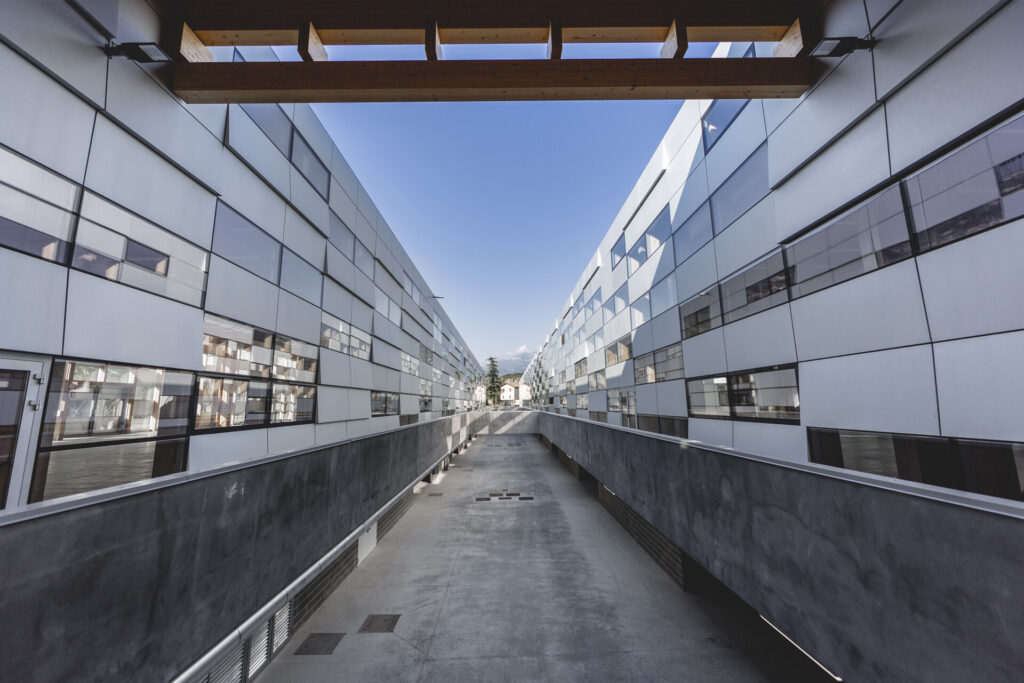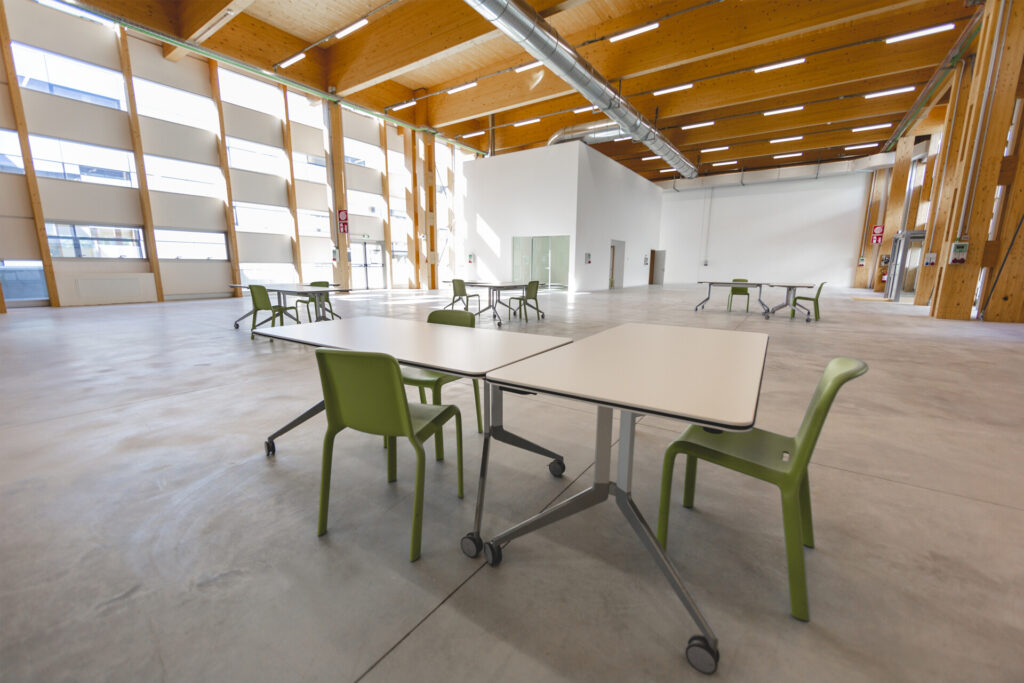The “Manifattura – Green Innovation Factory – Scope B” project in the city of Rovereto (TN) aims to offer a new production and experimentation center to buisnesses so that they can develop and create in an environment that is fully innovative from an architectural, systems and energy design point of view. The development area is located in the municipality of Rovereto, at the intersection of the Leno river with the Adige river, next to the historical buildings of the Manifattura Tabacchi complex.
The project involves the creation of:
– a large underground car park and technical rooms floor, common to the various buildings made of normal reinforced concrete and post-tensioned prestressed reinforced concrete.
– 8 production buildings for individual companies and made of laminated wood
– 3 multifunctional buildings of reinforced concrete
– roofing structures of the central axis of the complex made of laminated wood beams
The design meets the sustainability criteria that have been adopted as the cardinal principles of the intervention. The building solutions thus respond to the need of reducing the impact of construction on the environment by favoring the use of recycled and recyclable, non-toxic, fast re-growth materials, components and regional products.
SCE Project was involved in the technical and construction structural design of the Green Innovation Factory. In 2019, SCE Project has been granted with the BUILD Infrastructure Awards “Best Engineering Firm 2019” for this project.
Discover some structural details of the project: SCE Project_Capability Statement_Wooden Structures
