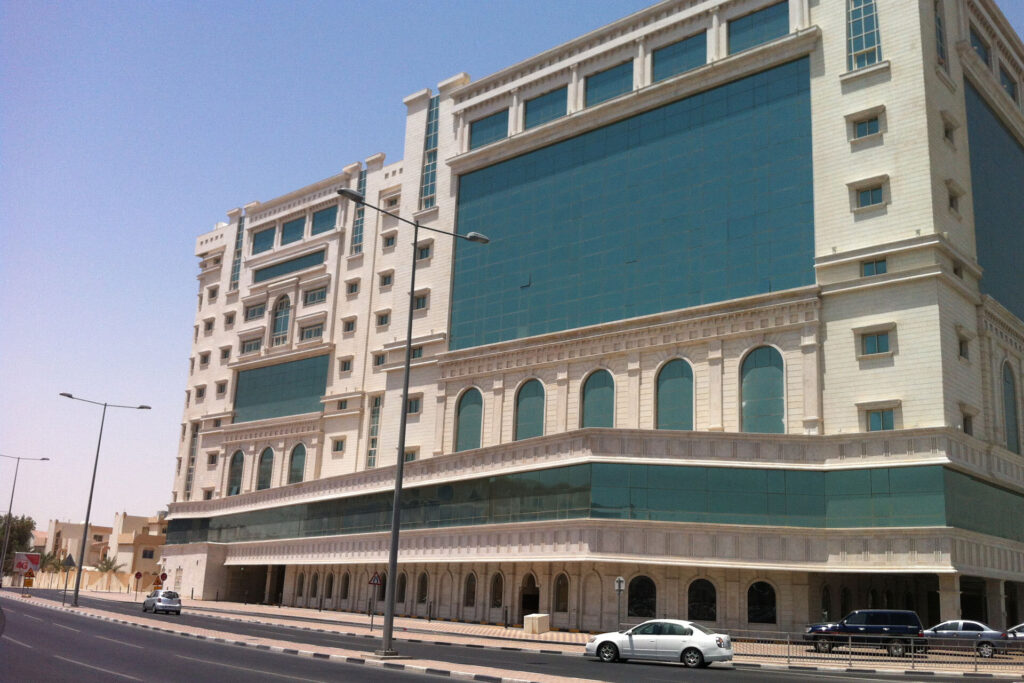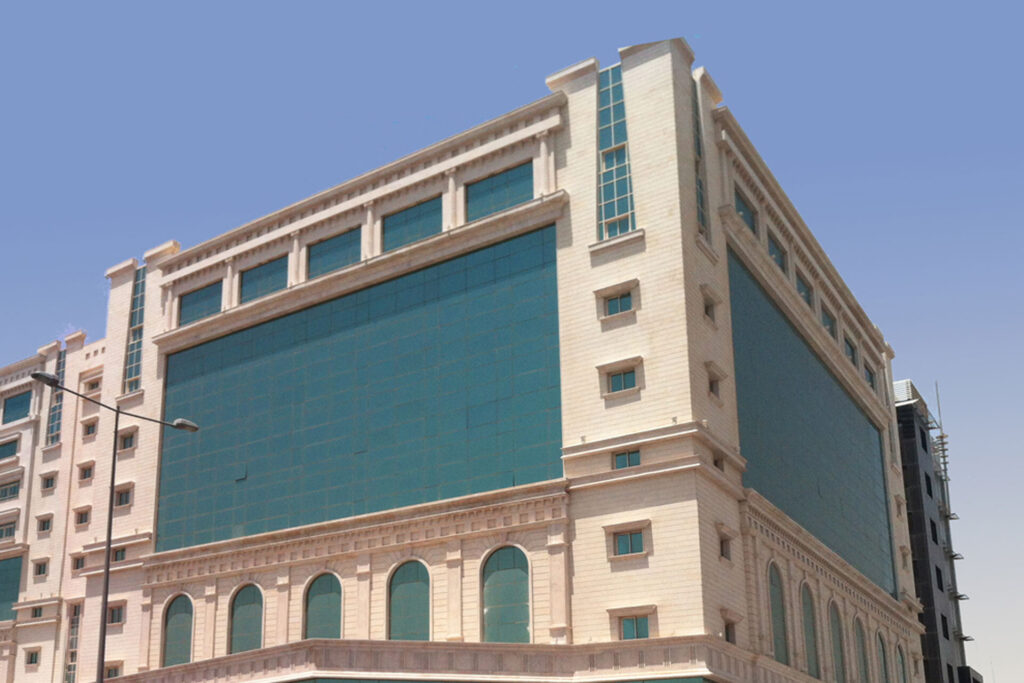In Doha, the capital of Qatar, the Qatar Armed Forces has the objective of converting two existing towers of nine floors each, that had recently been built for residential and management purposes, into a hospital. The two towers are connected through the first floor levels and link to a ground floor central full height atrium.
The new Doha hospital will consist of eleven floors for a total area of 19,000sqm dedicated to healthcare and two levels underground for parking use for a total surface area of approximately 50,000sqm. SCE planned and coordinated the monitoring and investigations on the existing buildings with the aim of verifying the feasibility of the conversion intervention, including a seismic updating of the two blocks to the most current regulatory standards.
SCE Project was involved in the concept structural design of the Doha Hospital in Qatar.























