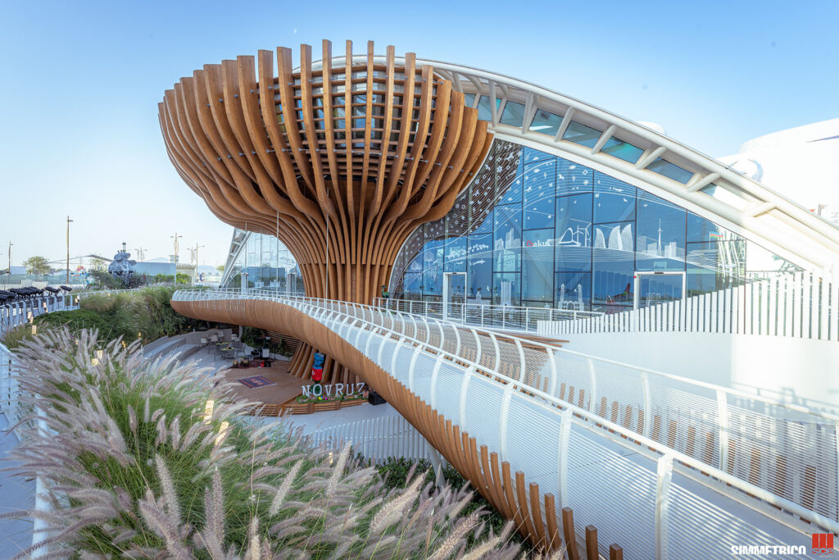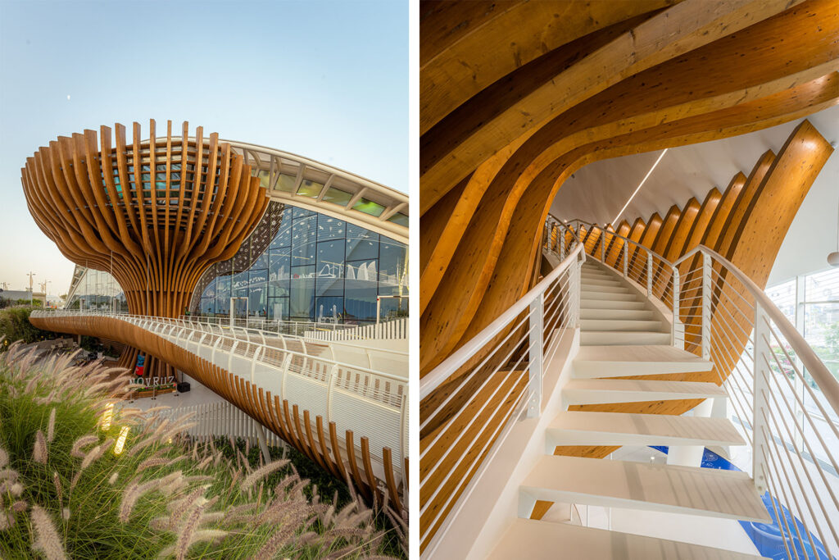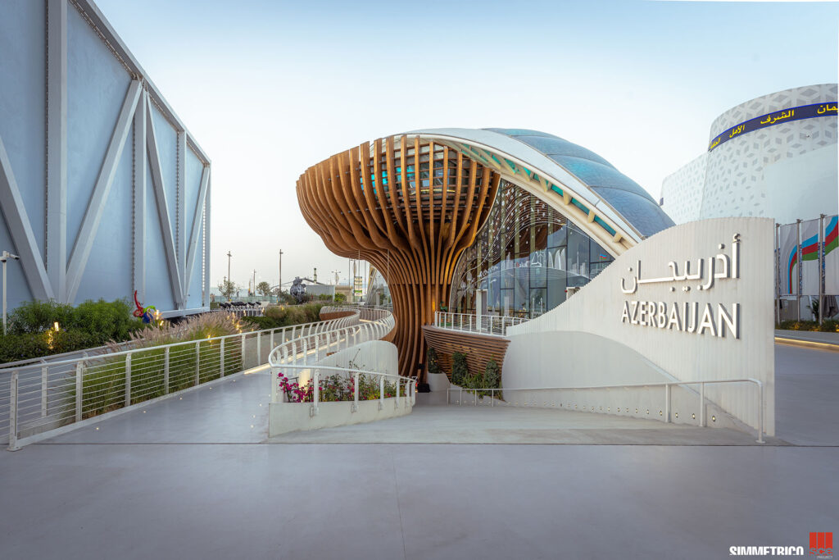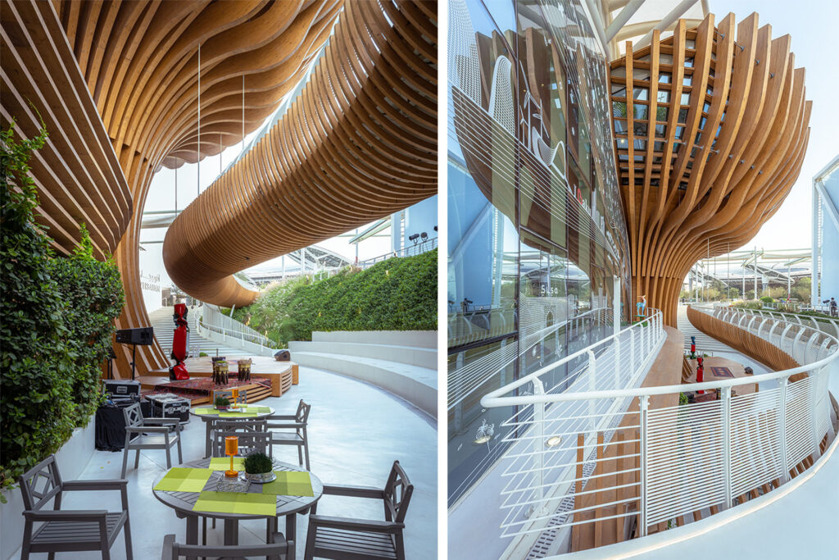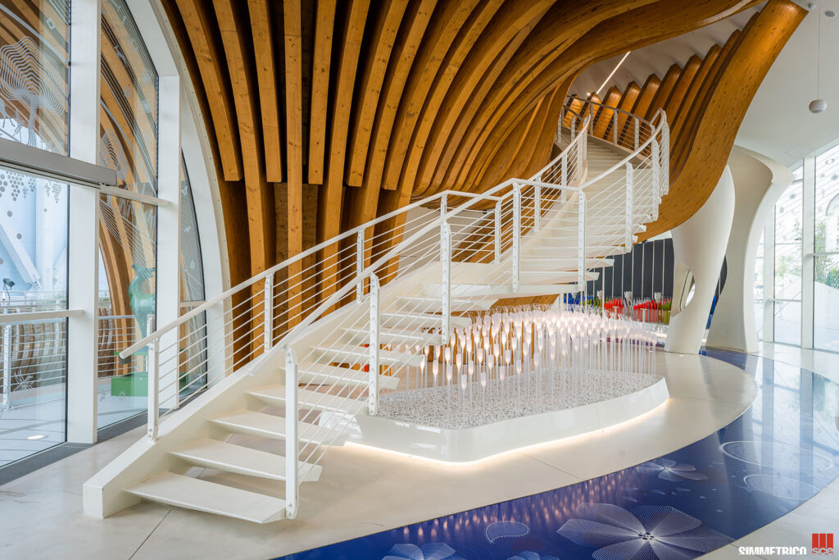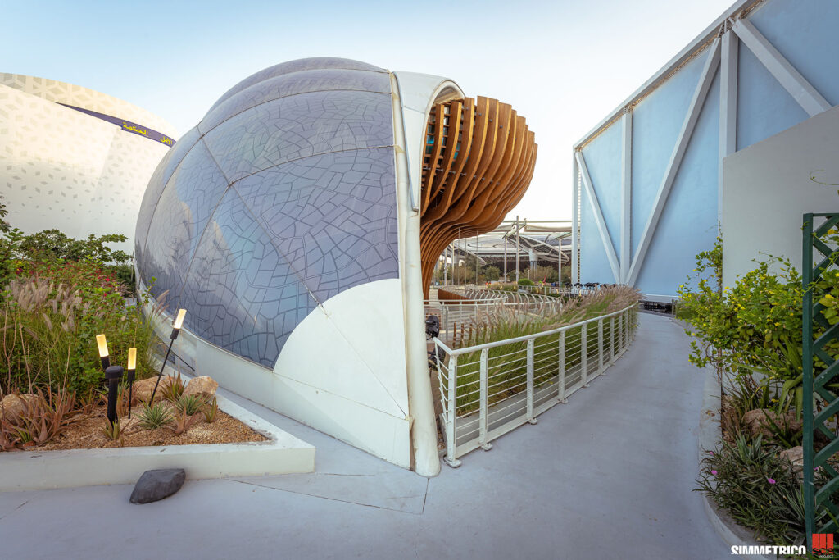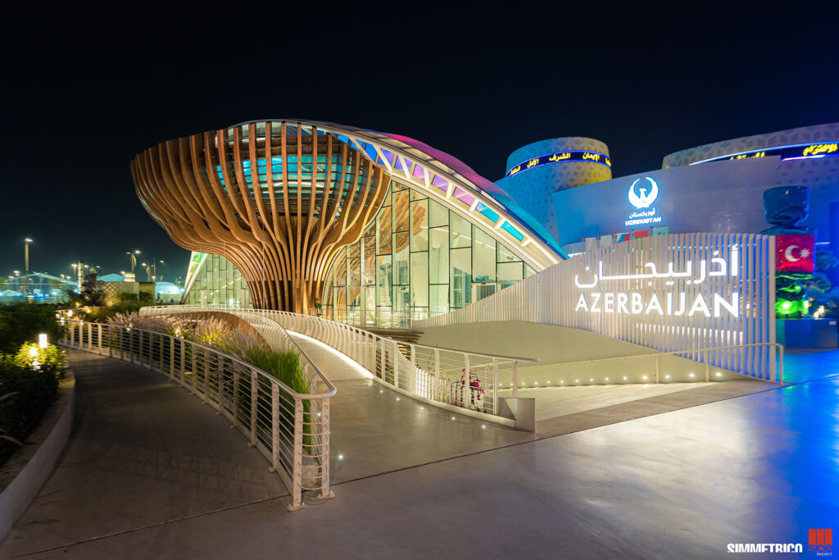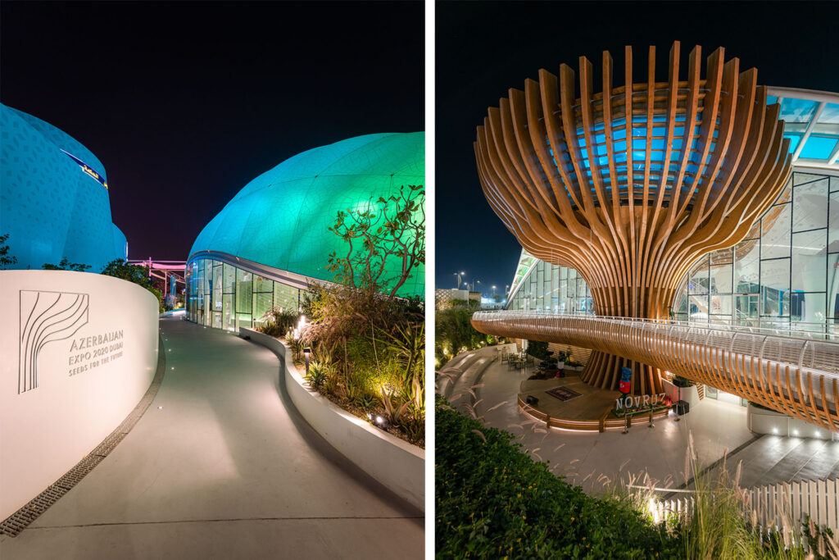The design of the Azerbaijan pavilion for the Expo 2020 in Dubai alternates complex interactive technology with organic shapes. The architecture evokes a tree whose trunk, from the roots to the foliage, supports a leaf. Lying on its side, the leaf covers and protects the central structure. The lower side area around the tree – also called Agora – can be accessed directly from outside. The basement floor, hosts the technical area, the café restaurant, and the Agora. Conceived as a typical Azerbaijan garden, with a small stage for performances and events, the Agora seems to be generated from the roots of the great tree.
The leaf, a sophisticated backlighted insulated cushion roof, acts as a protective and generator cover. Indeed it has been designed to be able to feed the pavilion, making its consumption tend towards zero. The trunk, a connection between the floors and an ideal reference to the ‘lymphatic channels’ of a tree, is the supporting structure of the Pavilion. At its feet the roots expand outside, drawing the hypogeous area and “generating” the Agora.
The lot is 2,086 m2 divided as follows:
• approx. 500 m2 of covered area
• approx. 260 m2 of underground piazza with stage and tribune
• over 1,300 m2 of gardens and walkways.
To illustrate an alternative future based on a process in which people and nature are the most precious resources of the planet, the Azerbaijan pavilion becomes the container of a small-scale example, a microcosm of conscious design.
Using modern methods of construction (MMC), architectural engineering has focused on developing a fast-prefabricated construction strategy. The aim is to achieve the innovative sustainable target of an ‘almost full dry construction’ as well as a quick and easy dismantling process. 75% of the structure can be dismantled after the event.
With its controlled curved surface, one of the structural challenges of the project has been the integrated design of the footbridge that connects the Azerbaijan Pavilion Ground Floor with the ‘outside’. Passing above the basement level, the floating footbridge has needed the idealization of not less than five different kinds of supports. Furthermore, the geometry of the leaf roof structure – a semi-dome with an ellipsoidal base – has been the subject of an accurate structural analysis. The selected solution is made up of two Twins “Vierendel Truss” type Arches, carrying the roof loads to two concrete piers positioned at the Leaf roof ends.
Three single-chord secondary arches are positioned at the dome end and on its middle. All the arches are transversely connected by metal ribs.
Considering the complexity of the project and to ensure consistency and coordination between architecture, structure, and MEP, the entire project has been developed in BIM according to LOD 350. Every building element has been attributed with appropriate information (category, material, breakdown structure, and performance) to evaluate their interaction and the overall structural behavior. SCE Project, renowned for its tailor-made design services, has naturally adopted a value engineering process identifying precisely Simmetico’s requests and offering integrated solutions that would respectfully optimized the design while reducing the construction cost.
SCE Project was involved in the technical integrated design (architectural, structural, and MEPF). The firm also worked on the BIM model and data management. In collaboration with Simmetrico, SCE Project led the Project and Construction Management.


