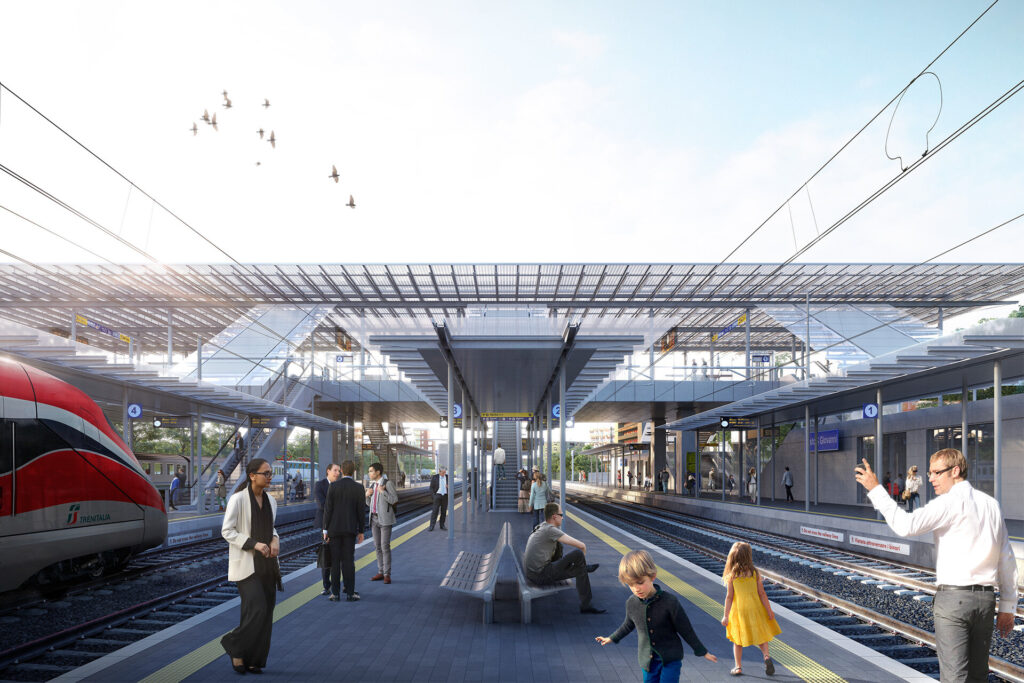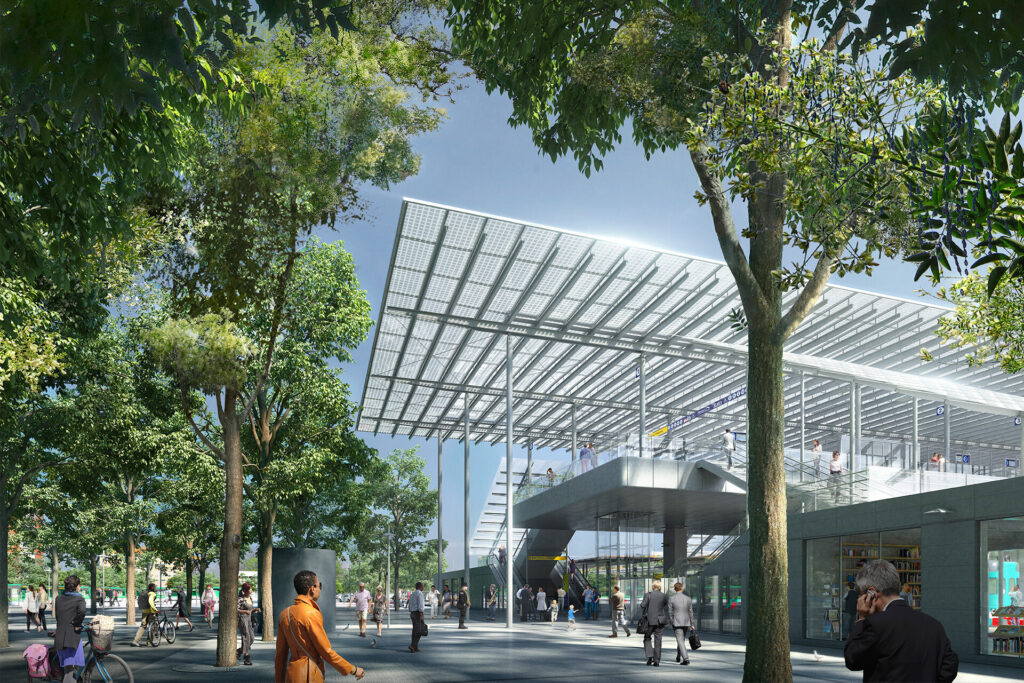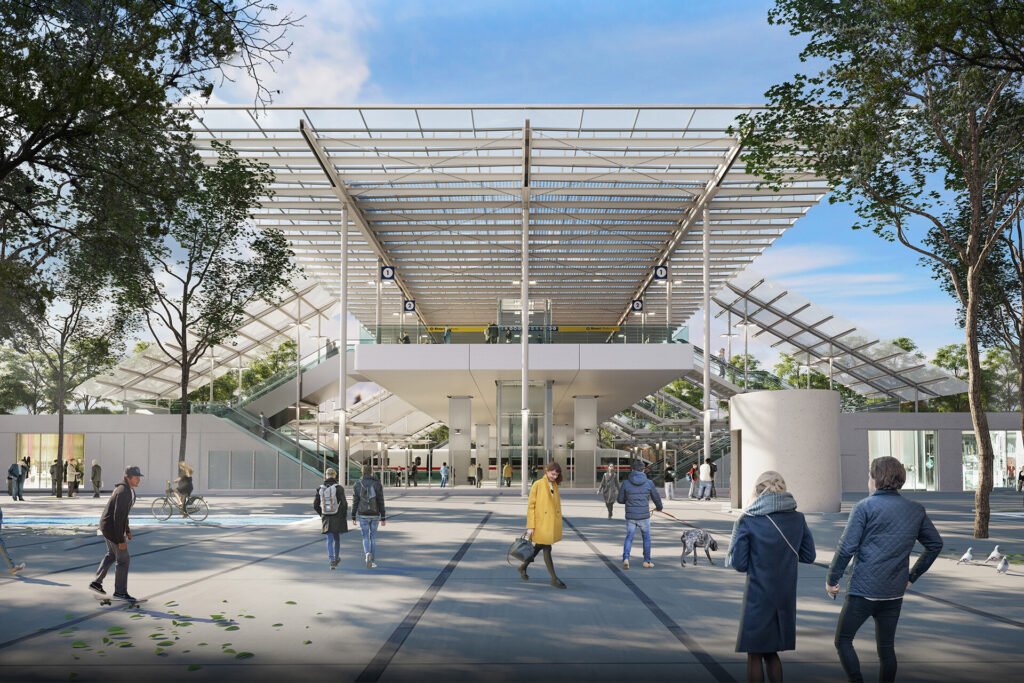The redevelopment of the Sesto San Giovanni railway station is part of the goal of reconnecting two parts of the city – old Sesto and a new one that will rise in the former Falck Area – which are today separated by a continuous existing railway line.
The framework of the new Area Ex Falck station consists of a steel “bridge” resting on the ground on eight reinforced concrete piles and set up in an architectural sense as a thin mono-material slab on which the large photovoltaic glass covering is suspended, allowing the station to be self-sustaining in terms of energy needs. This is an example of what can be achieved with respect to theme of urban regeneration and sustainability.
In terms of movement of rail passengers, the overpass bridge has glass shop units as well as stair and escalator systems and elevators that distribute to the underlying platforms. For the citizens of Sesto it is a comprehensive covered square looking onto the park and “Citta’ della Salute” from a privileged position.
SCE Project has been involved in the integrated design (structural and MEPF) for the concept, developed and technical design phases and in the coordination of the entire project of the Sesto San Giovanni Railway Station within the Area Ex Falck.
























