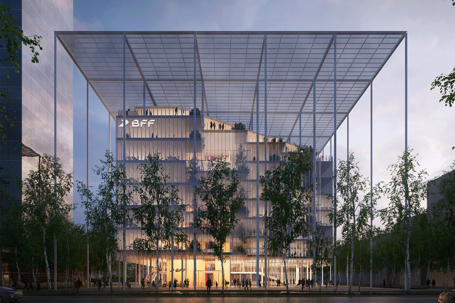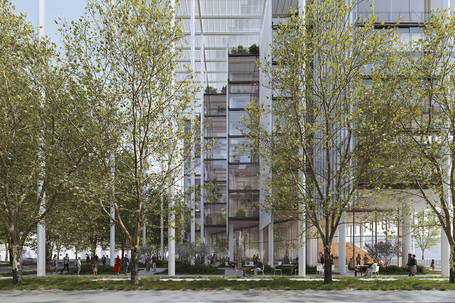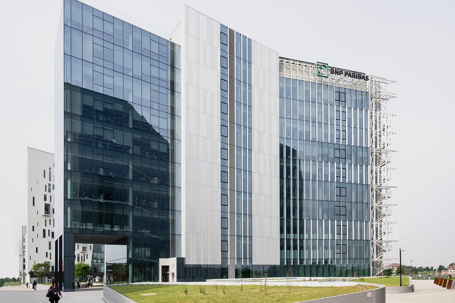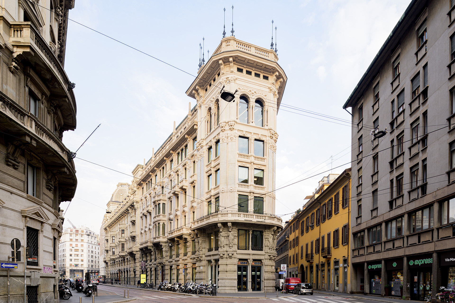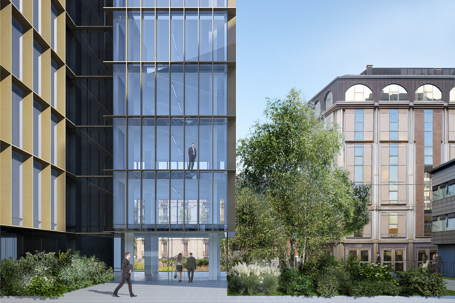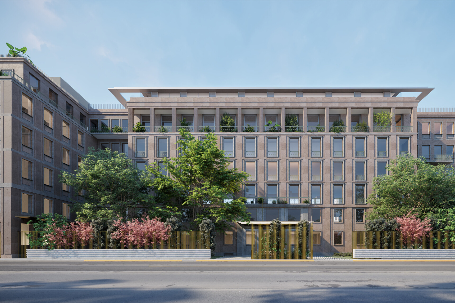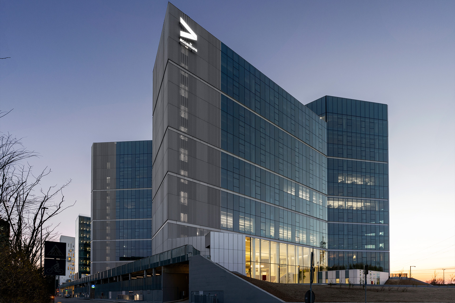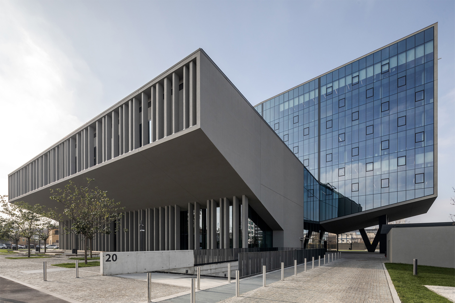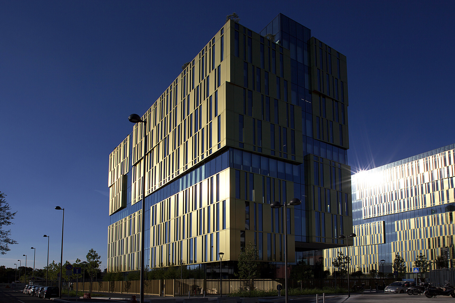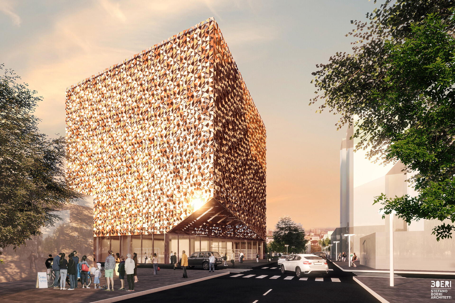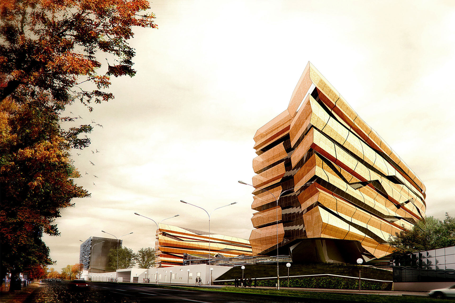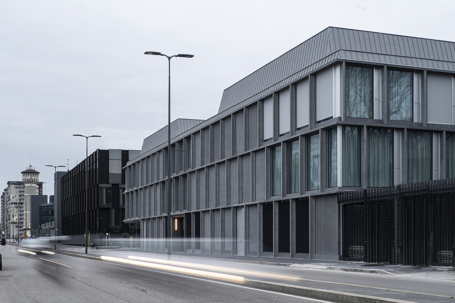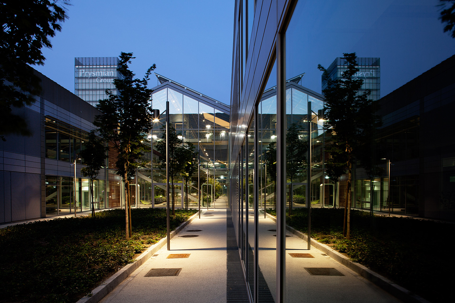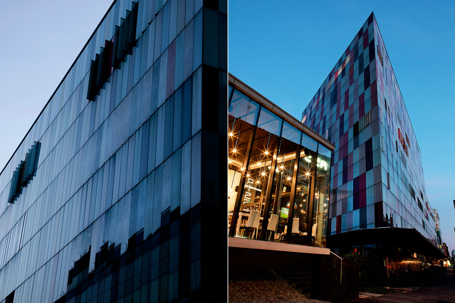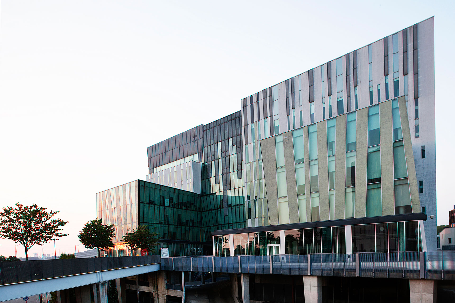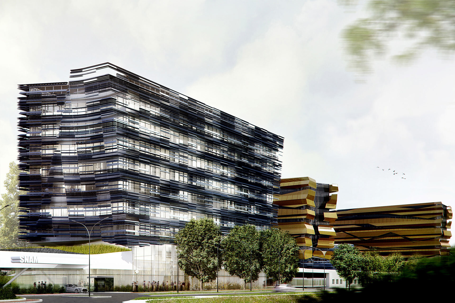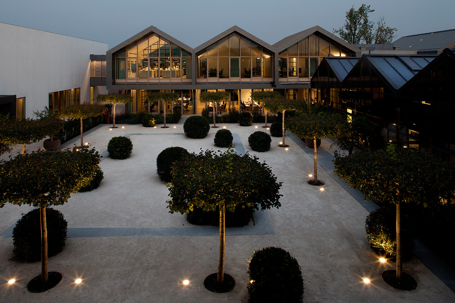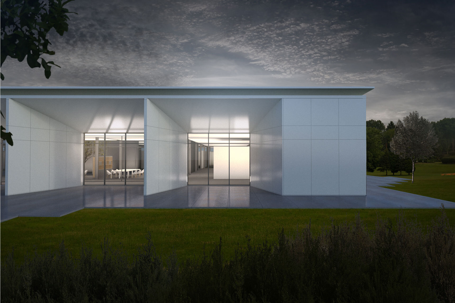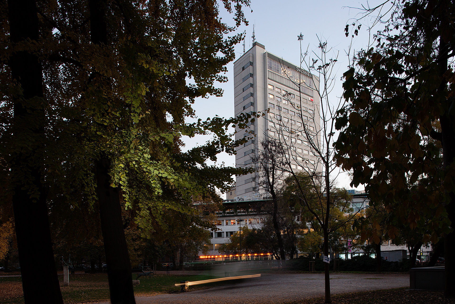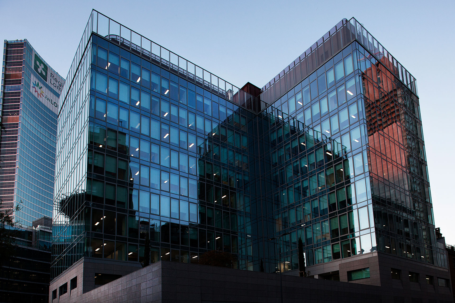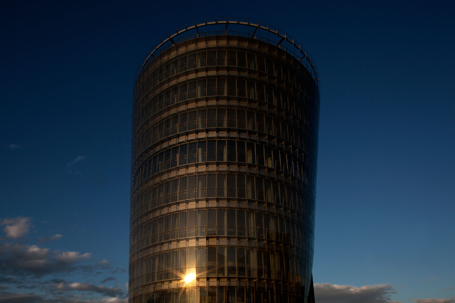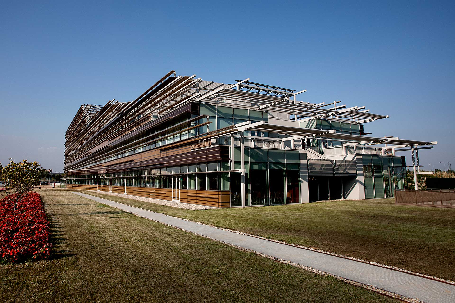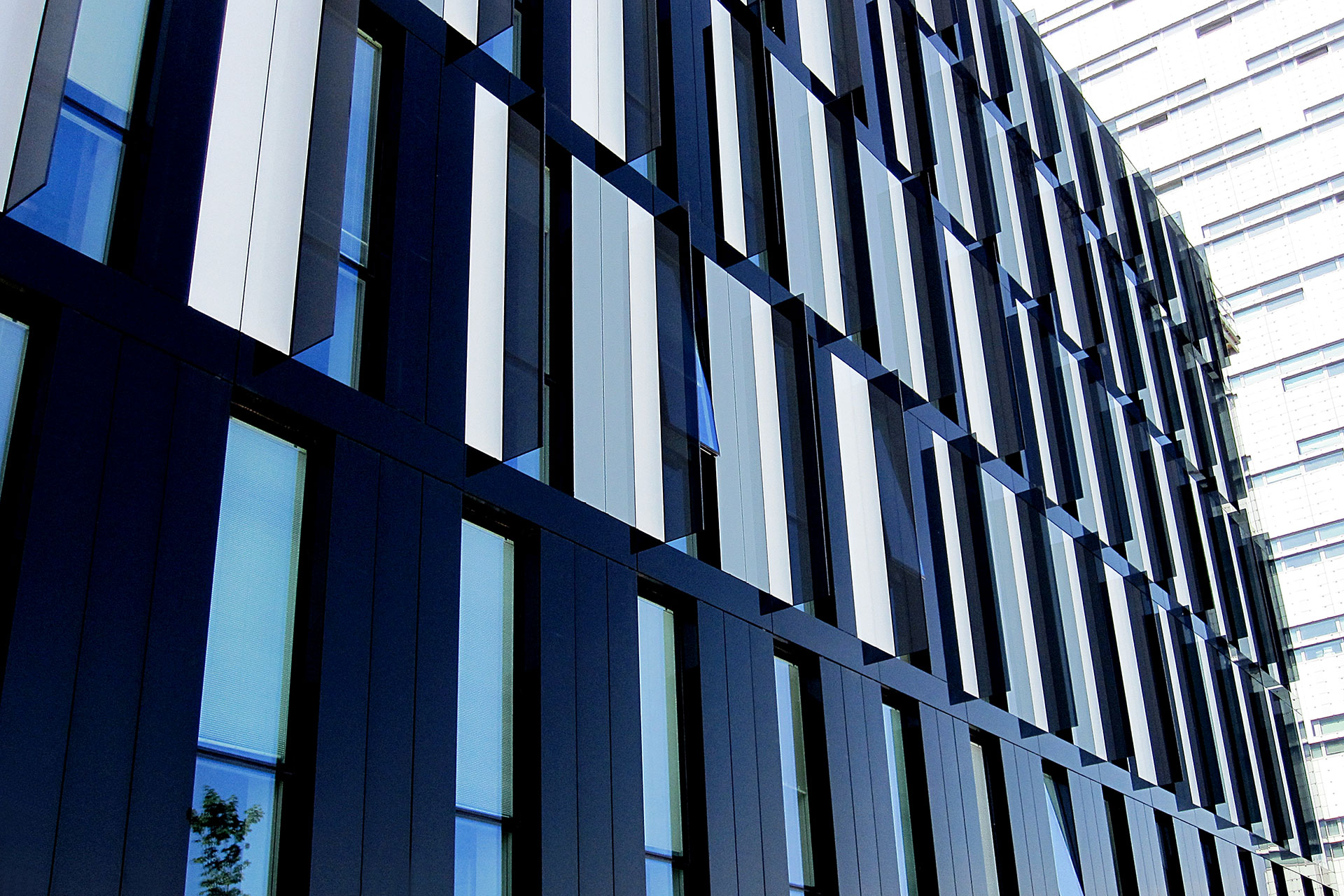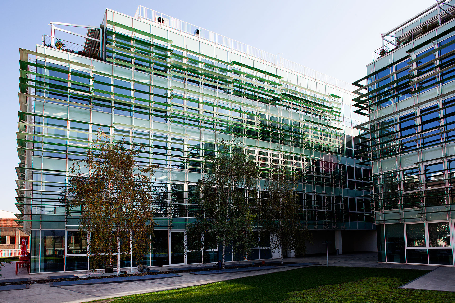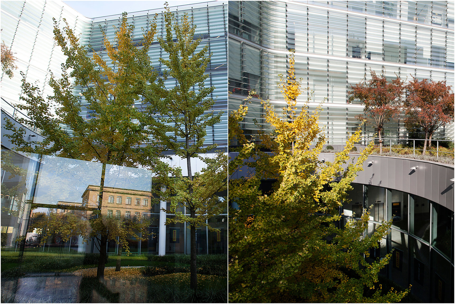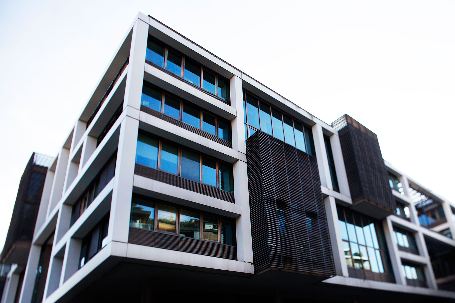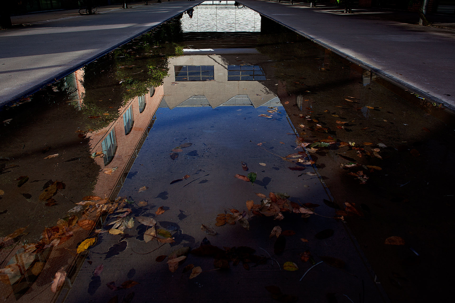CASA BFF
The new headquarters of BFF Immobiliare S.r.l., renamed “Casa BFF“, will be located in Milan, overlooking a new square in the Portello district, in Viale Scarampo, in a building designed by architects Paolo Brescia and Tommaso Principi of OBR – Open Building Research.
Set back from the axis of Viale Scarampo, one of the main entrances to the city of Milan, the office building will be about 7.000 square meters. of SL, consisting of 2 basement floors (garage, art gallery, tanks and technical rooms), ground floor (lobby, auditorium, art gallery, book shop and café), mezzanine floor (auditorium and foyer), 6 floors type (open space offices, meeting rooms and break areas for employees), attic floor (restaurant and gym area), panoramic terrace and energy coverage or “Flying Carpet”. The new “BFF House” will be built in front of pavilions 3 and 4 of fieramilanocity on an area of over 3 thousand square meters and will reach its highest point of 40 meters; it will be inaugurated by the end of 2024, welcoming the 500 employees of the company in Milan.
The project aims to be a starting point to redevelop a large area in the past suburbs, which is growing with urban and architectural interventions increasingly consistent. The building was designed to open up to the community, enriched by a public garden that will benefit the whole city of Milan, which will generate a new square open on Viale Scarampo: The outdoor area on the ground floor will be redeveloped and transformed into an urban space for aggregation and sharing, complete with an urban garden, pedestrian walkways, new bike paths, rest and dining areas, easy access to public transport. This will allow you to connect two areas of the city of Milan, now separated by the large artery of Viale Scarampo, through the pedestrian path that will connect with the citylife district and Monte Stella.
The community will also benefit from an exhibition space aimed at exhibiting contemporary art pieces collected by the BFF company over the past decades: In fact, this permanent art exhibition will host a collection of works purchased by the group from the eighties to today, including pieces by Valerio Adami, Enrico Baj, Alberto Burri, Hsiao Chin, Mario Schifano, Arnaldo Pomodoro and Joe Tilson.
The open spaces are defined by a 40-meter high portico, which supports a large energy cover, renamed Flying Carpet, or a regular geometric solar canopy that draws the “fifth elevation” of Casa BFF. The structure is futuristic: this large porch, which surmounts the building, appears as a system of sustainable coverage consisting of 2300 square meters of photovoltaic panels capable of producing 360 megawatts per hour, technology that will contribute to the energy independence of the entire building. This allows the building to obtain LEED Platinum and WELL Gold sustainability certifications.
SCE Project is responsible for the general construction management.
Committente: BFF Bank S.p.A.
Progetto architettonico: Open Building Research S.r.l.
Luogo: Milano
Fase: 2022 – In corso
Settore: PUBBLICO E CULTURALE, TERZIARIO
Servizi: Construction Management
© Render OBR Open Building Research



