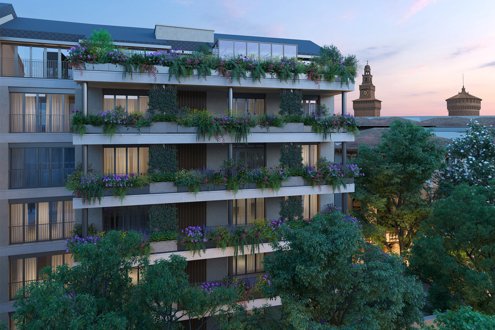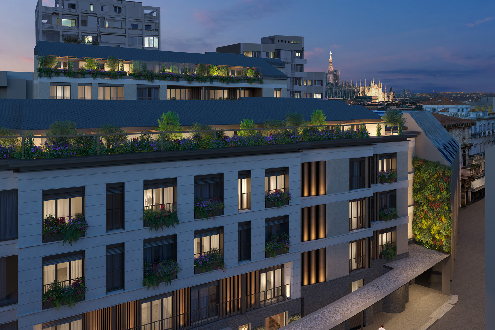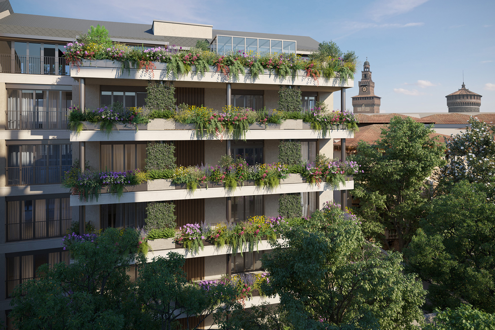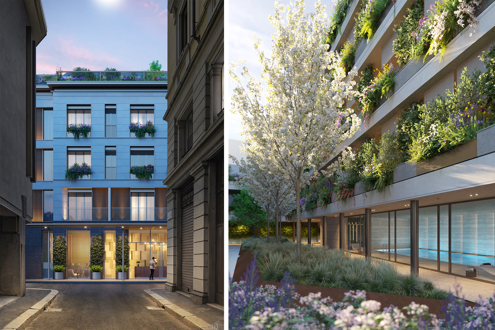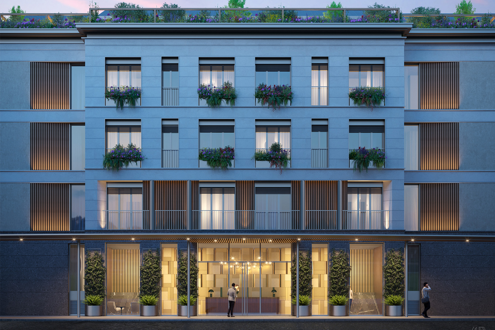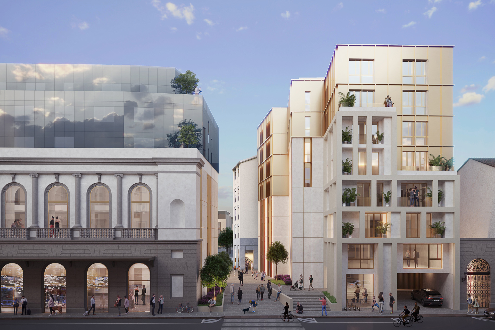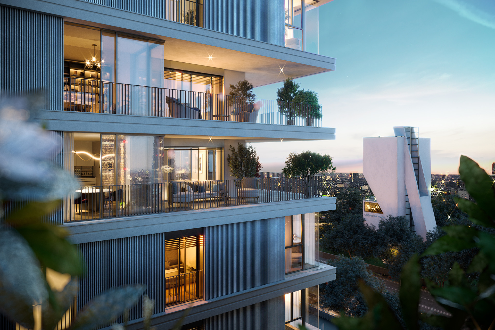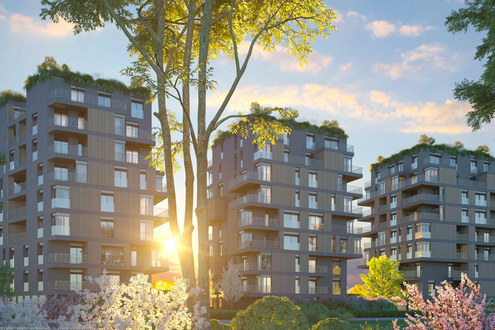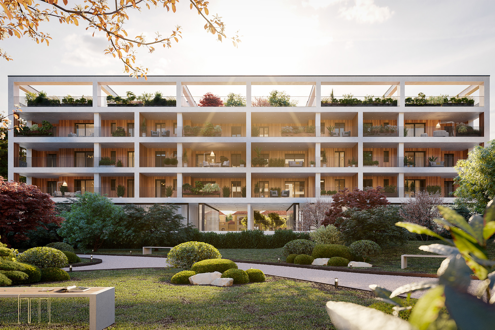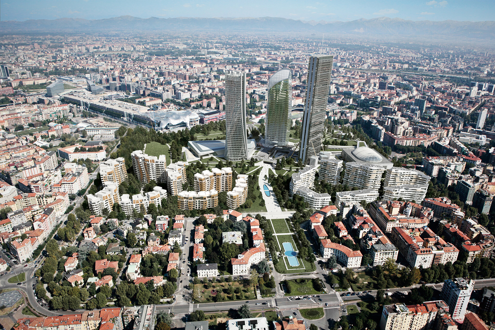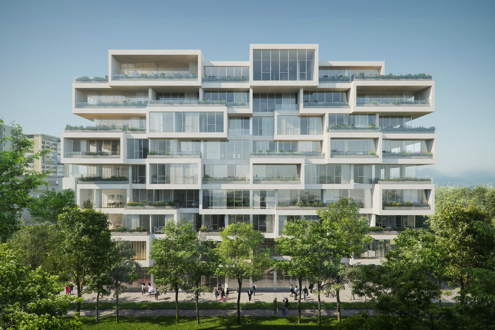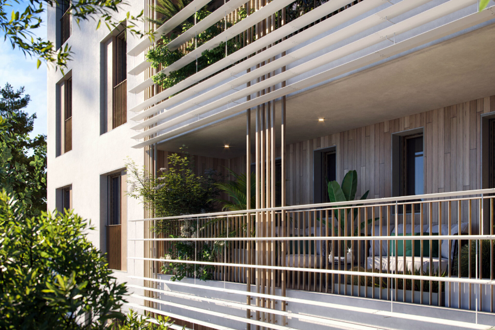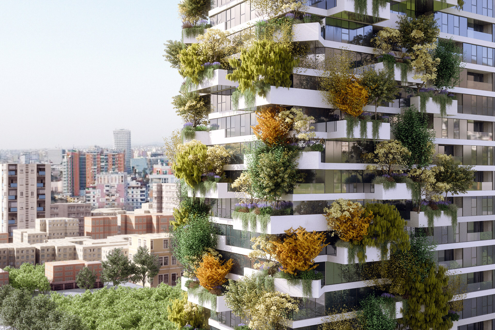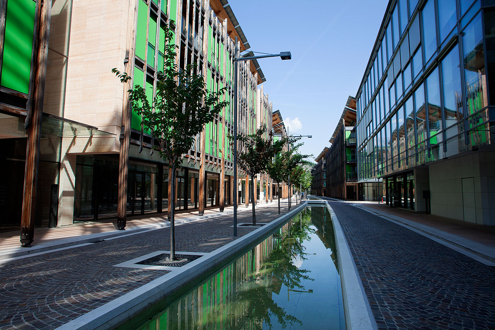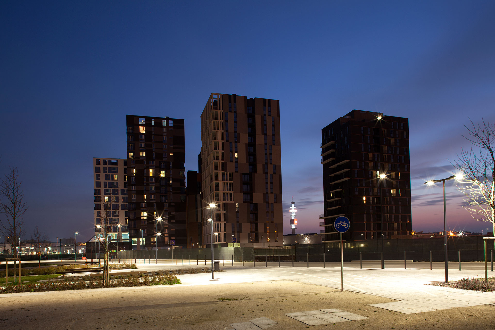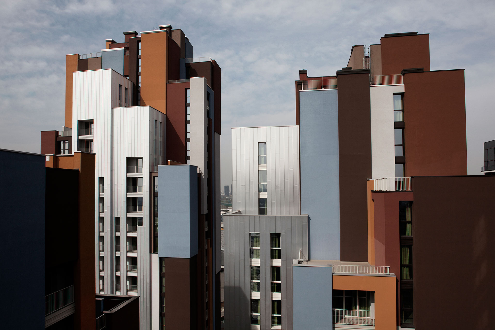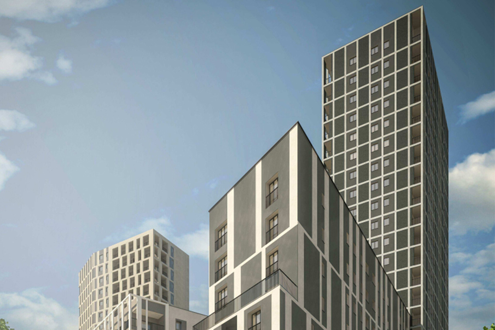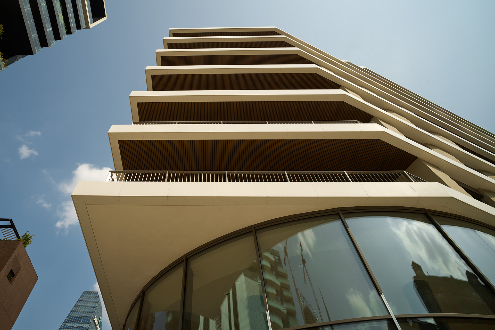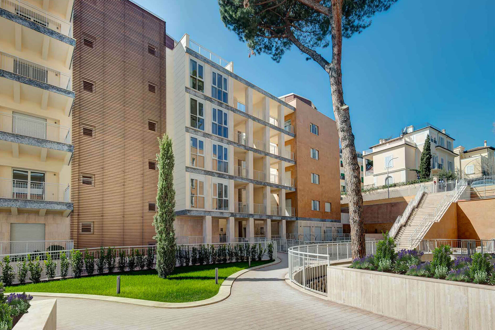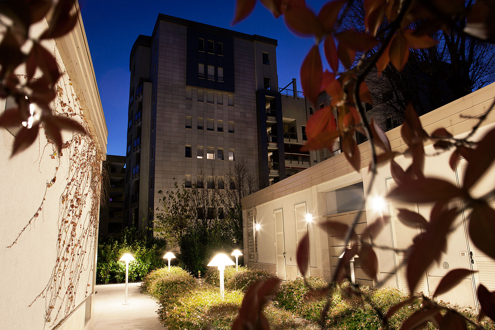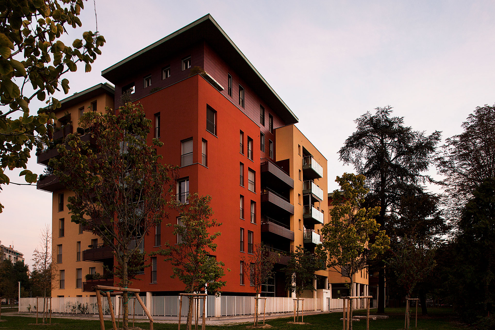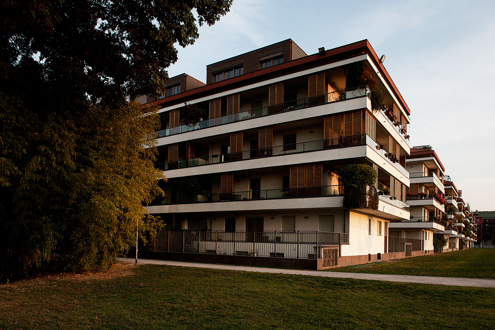VIA ROVELLO RESIDENCES
The project in Via Rovello spreads over an area of 2145.00 sqm and involves the construction of a new complex for residential use.
The architectural volumes stand as a system of two blocks parallel to via Rovello. A single access atrium, designed opposite the intersection with via Pozzone, leads directly to the vertical distribution system of block A located along via Rovello. Block B, located in the innermost part of the lot, can be access through the same entrance atrium, crossing the internal garden.
The buildings of Via Rovello count four floors above ground plus an attic floor for Block A and six floors above ground plus an attic floor for Block B, for a total of 41 residential units. A four-level underground parking hosts the technical areas and 93 garages.
In building A have been designed a spa and a swimming pool that face the portico and the internal garden / courtyard, while building B hosts the gym and a common room both open onto the greenery.
The design of the façades, a composition of slightly staggered volumes, reflects the architectural language of the urban context and propose the typical empty/full rapport. The main façade is not only enhanced by the porch roof, but also by granite string courses which signed the hierarchy of the floors. For building B, two floors higher than building A, have been designed light facades, widely open to the garden with a system of loggias and terraces screened with climbing greenery.
The elevated structures are in reinforced concrete cast on site. The elevators / stairs cores constitute the bracing element capable of withstanding the stresses induced by the action of earthquake and wind. The underground structures are made of load-bearing reinforced concrete walls, mainly offset to the vertical elements of the elevated structure. The horizontals are made up of solid slabs except for the slab covering the first basement floor. Indeed, the need to receive the load transmitted by the pillars of the overlying structure, which are therefore not in correspondence with the underlying partitions, has led to the structural solution of raised beams. The roofs are made with titanium zinc sheet coating, laid with double seaming, perpendicular to the eaves line. In addition, voltaic panels that are completely invisible from the outside will be installed and integrated into the roofing sheets.
SCE Project was involved in the integrated design (structural, architectural and MEP) and in the Project and Construction management for the new residence in Via Rovello in Milan.
Client: Fondo CREA Master Fund 1 / POLIS FONDI S.G.R.p.A.
Design Architect: Arassociati
Location: Via Rovello, Milan
Year: 2019 – Under construction
Sector: RESIDENTIAL
Services: Architecture, Construction Management, Integrated Design, Structural Engineering
Renders ©Arassociati
