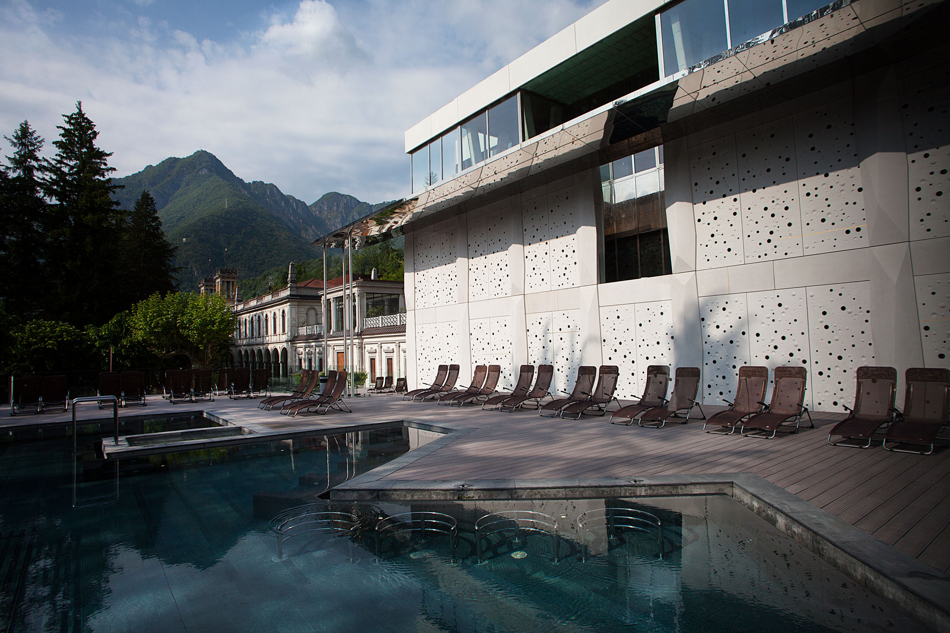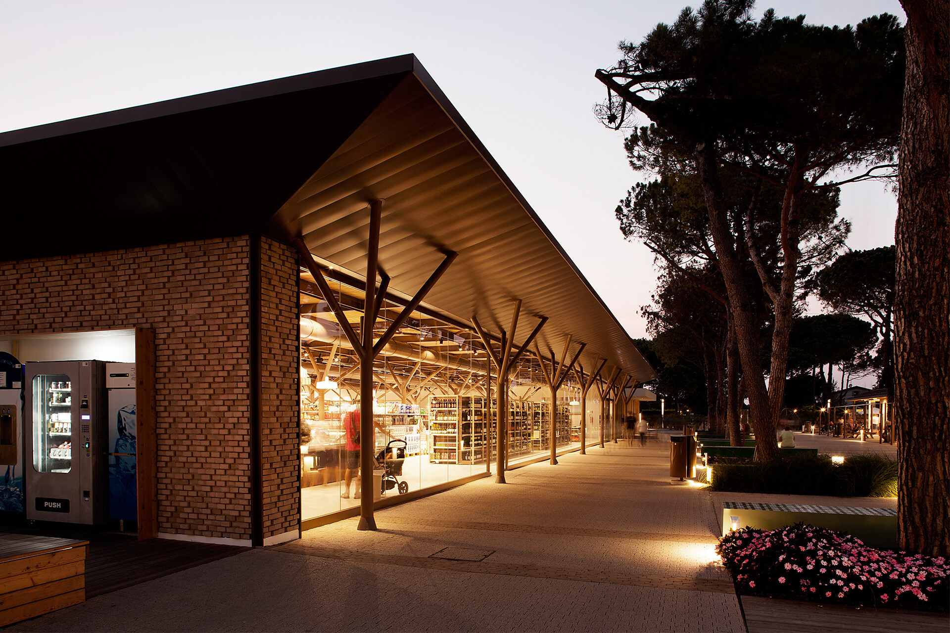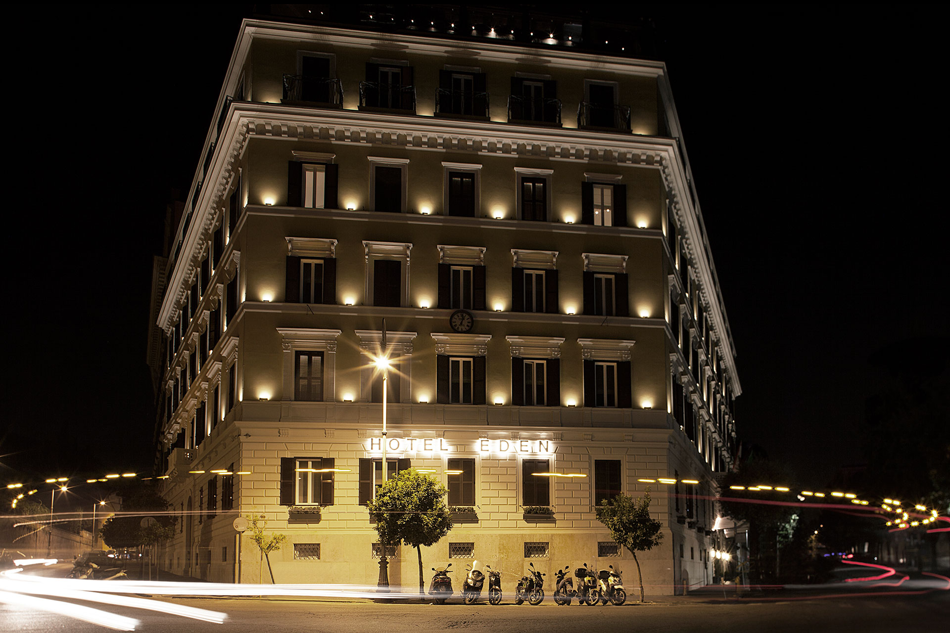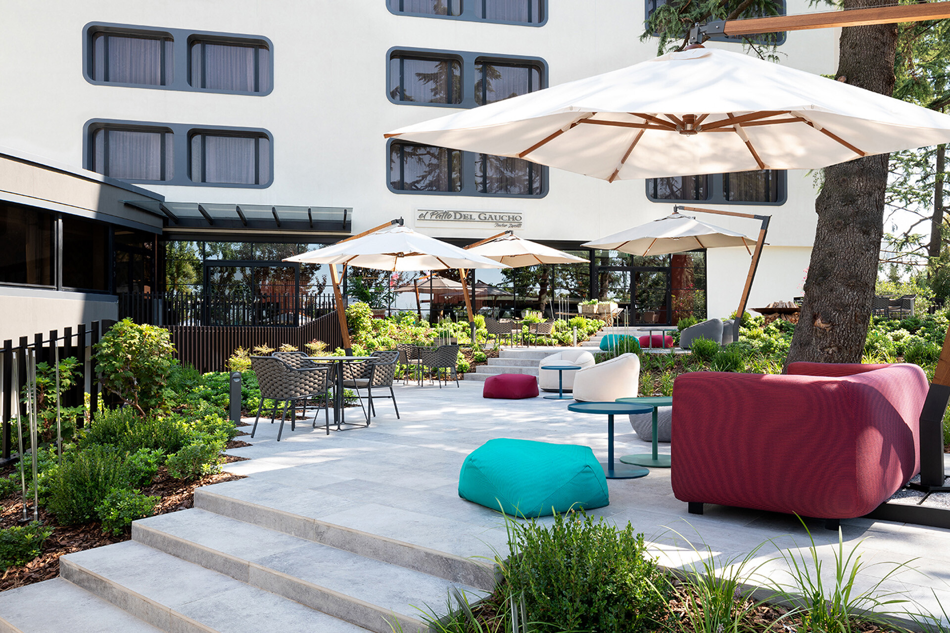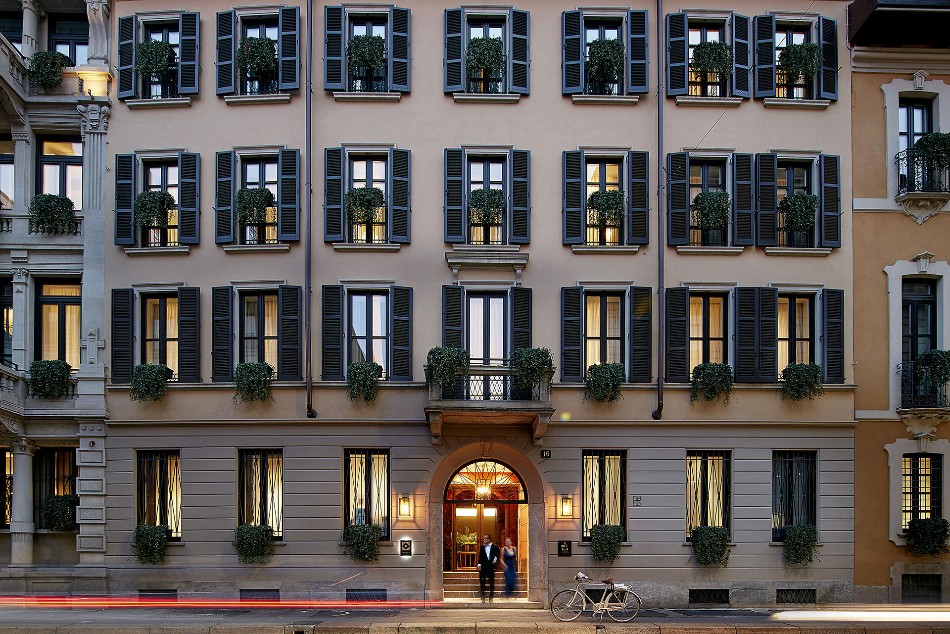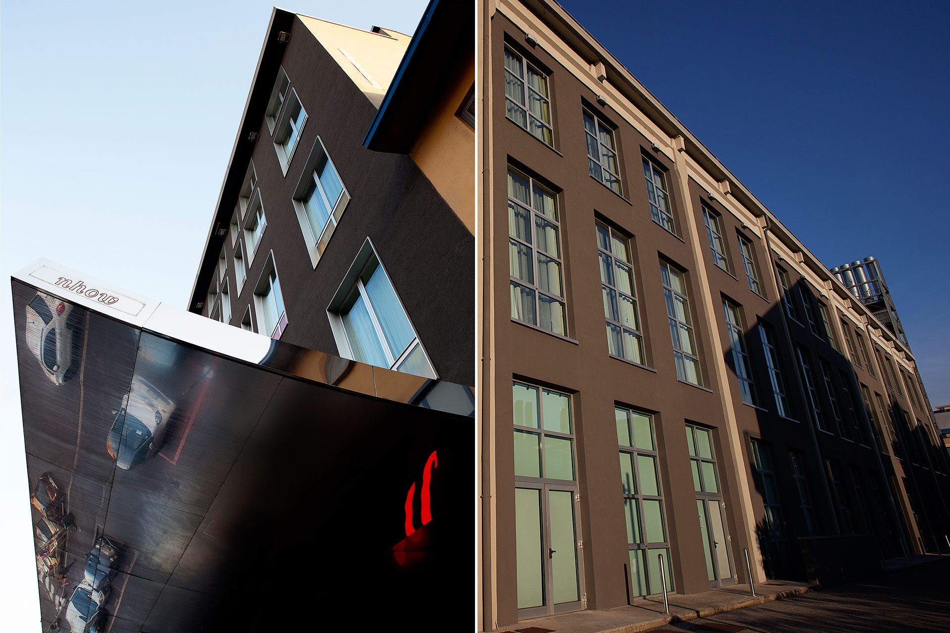HOTEL FRANCESCHI
In the municipality of Forte dei Marmi, in Via XX Settembre 17-19 the project will lead to the redevelopment of the former Hotel Franceschi with the maintenance of the accommodation destination through a conservative restoration.
The main actions proposed for external parties are:
-The restoration of all the facades, where colouring and decorations are chosen following a study on the building of Forte dei Marmi and validated by the landscape commission
-The complete renovation of roofs and floors
-Rationalization of additions and additions to the table
-The construction of an outdoor pool of about 98 sqm
-The rearrangement of the garden
The building is spread over three floors above ground, in addition to the tower with an additional floor compared to the rest of the building. The project was born from the will of the current property to redevelop one of the historic buildings of Forte dei Marmi.
The goal is to make the Hotel Franceschi a villa that will welcome guests in an informal but high quality service. The vision of an elegant residence, open to a refined and quality tourism throughout the year will be recovered. The main access to the area will take place from Via XX Settembre: the fence that surrounds the area creates a niche for the combination of cars to facilitate entry. After passing the wooden gate, begins the pedestrian path that leads to the entrance of the villa.
Inside will be built a few rooms (much less than the 27 of the state of fact), divided between first and second floor. The Tower will also host a room connected to the floor below. The whole ground floor will be used for common areas and service. At the entrance you will find the reception, directly connected to the bar and other common areas and relaxation. The large veranda on the south side of the garden will be used for the tables of the restaurant, with the possibility of opening outside in a first part paved and in a second part immersed in the green of the garden. To the right of the main entrance is the spa, consisting of massage rooms, a fitness area connected to the outdoor wooden deck and changing rooms and an indoor pool with sauna and sensory showers.
Also on the ground floor, on the side of Via Galilei, there are the service rooms including the service entrance, the kitchen, a small office, staff changing rooms and connections to the new basement (with staircase and two elevators) intended for other service environments and technical premises. The garden setting will remain the current one, with a more dense part of trees towards South and a freer part, at the pool, to the North.
SCE Project is responsible for the Preliminary, Final and Executive Design and Works Management of the structural works.
Client: Hotel Franceschi
Design Architect: GLA – Genius Loci Architettura
Location: Forte dei Marmi
Year: In corso
Sector: ALBERGHIERO, RISTRUTTURAZIONE
Services: Construction Management, Ingegneria Strutturale, Progettazione Integrata
© GLA – Genius Loci Architettura









